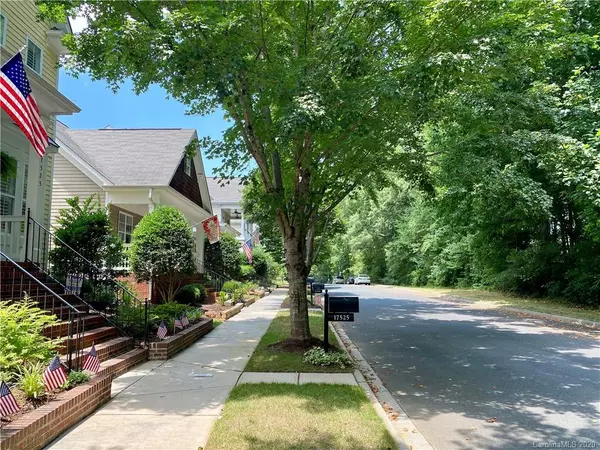$315,000
$319,900
1.5%For more information regarding the value of a property, please contact us for a free consultation.
17529 Calverton RD Huntersville, NC 28078
3 Beds
2 Baths
1,574 SqFt
Key Details
Sold Price $315,000
Property Type Single Family Home
Sub Type Single Family Residence
Listing Status Sold
Purchase Type For Sale
Square Footage 1,574 sqft
Price per Sqft $200
Subdivision Birkdale Village
MLS Listing ID 3641402
Sold Date 08/03/20
Bedrooms 3
Full Baths 2
HOA Fees $31
HOA Y/N 1
Year Built 2002
Lot Size 3,920 Sqft
Acres 0.09
Property Description
UNBEATABLE LOCATION! STROLL, SHOP, DINE, AND RELAX with fabulous restaurants, boutiques, movie theater, cafes & special entertainment events within minutes in desirable Birkdale Village! This adorable 3 bed/2 bath 1500 sq ft home has easy open concept living! Large front porch overlooks a beautiful wooded natural area on this quiet street! Perfect for morning coffee! The kitchen has matching SS appliances, gray cabinets and gorgeous granite countertops! 2 bedrooms, bathroom & Laundry on the main level! LARGE master suite on 2nd level with sitting area, master bath and large walk in closet! Brand new carpet just installed! Large walk in attic storage is a plus! Private fenced backyard space for dining, grilling or just to relax and read a good book! Nest Thermostat and Ring doorbell! 2 car detached garage with multiple shelving units for fantastic storage. You can also enjoy first class community amenities which include a clubhouse, pool, playground, tennis courts and walking trails.
Location
State NC
County Mecklenburg
Interior
Interior Features Attic Walk In, Breakfast Bar, Cable Available, Open Floorplan, Pantry, Walk-In Closet(s), Window Treatments
Heating Heat Pump, Heat Pump
Flooring Carpet, Wood
Fireplaces Type Gas Log, Living Room, Gas
Fireplace true
Appliance Cable Prewire, Ceiling Fan(s), CO Detector, Dishwasher, Disposal, Dryer, Electric Oven, Electric Range, Microwave, Natural Gas, Network Ready, Refrigerator, Self Cleaning Oven, Washer
Exterior
Exterior Feature Fence
Community Features Clubhouse, Outdoor Pool, Playground, Recreation Area, Sidewalks, Sport Court, Street Lights, Walking Trails
Roof Type Composition
Building
Lot Description Cleared
Building Description Brick Partial,Cedar,Hardboard Siding, 2 Story
Foundation Crawl Space
Sewer Public Sewer
Water Public
Structure Type Brick Partial,Cedar,Hardboard Siding
New Construction false
Schools
Elementary Schools J.V. Washam
Middle Schools Bailey
High Schools William Amos Hough
Others
Acceptable Financing Cash, Conventional
Listing Terms Cash, Conventional
Special Listing Condition None
Read Less
Want to know what your home might be worth? Contact us for a FREE valuation!

Our team is ready to help you sell your home for the highest possible price ASAP
© 2024 Listings courtesy of Canopy MLS as distributed by MLS GRID. All Rights Reserved.
Bought with Kim Zarsadias • Lake Realty







