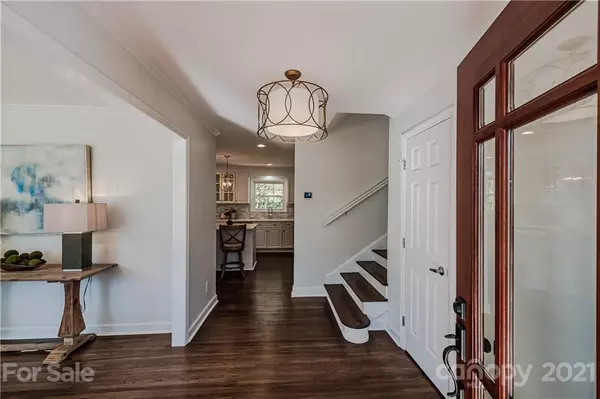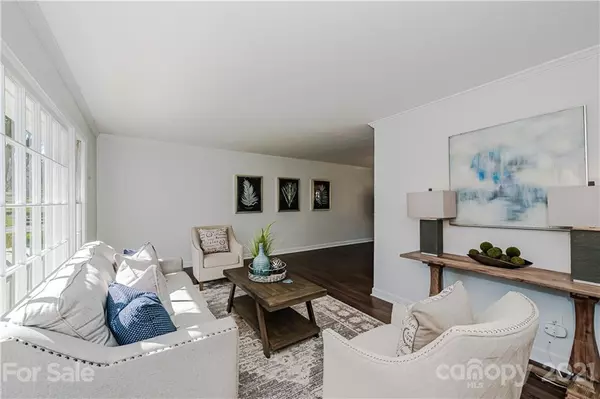$547,500
$540,000
1.4%For more information regarding the value of a property, please contact us for a free consultation.
1201 Braeburn RD Charlotte, NC 28211
4 Beds
3 Baths
2,298 SqFt
Key Details
Sold Price $547,500
Property Type Single Family Home
Sub Type Single Family Residence
Listing Status Sold
Purchase Type For Sale
Square Footage 2,298 sqft
Price per Sqft $238
Subdivision Stonehaven
MLS Listing ID 3714614
Sold Date 04/12/21
Bedrooms 4
Full Baths 3
Year Built 1967
Lot Size 0.330 Acres
Acres 0.33
Property Description
MULTIPLE OFFERS RECEIVED - Seller asking for best and final offers by noon Sunday, March 14th. Completely updated Stonehaven stunner! Natural light flows through this home making it light, bright and so welcoming. Updates include expanded kitchen with new breakfast island, quartz countertops, SS appliances including gas range. Lots of room to spread out in the main level family room and another one on the lower level! 4th bedroom makes the perfect home office. New hardwood floor added in kitchen & foyer, all hardwoods recently refinished. New tile in bathrooms, new LVP/carpet in lower level. Freshly painted white brick exterior/trim along with entire interior walls/trim/ceilings. 3 completely updated full baths including expanded master bath with huge walk-in shower/glass surround. Enjoy Charlotte's amazing spring weather with family and friends on the extensive backyard patio. Perfectly updated home + amazing neighborhood! This is the one you've been waiting for!
Location
State NC
County Mecklenburg
Interior
Interior Features Built Ins, Kitchen Island, Pantry
Heating Central, Gas Hot Air Furnace
Flooring Carpet, Laminate, Tile, Wood
Fireplaces Type Bonus Room, Family Room, Gas Log
Fireplace true
Appliance Ceiling Fan(s), Dishwasher, Disposal, Plumbed For Ice Maker
Exterior
Exterior Feature Shed(s)
Building
Building Description Brick, Split Level
Foundation Crawl Space, Slab
Sewer Public Sewer
Water Public
Structure Type Brick
New Construction false
Schools
Elementary Schools Rama Road
Middle Schools Mcclintock
High Schools East Mecklenburg
Others
Acceptable Financing Cash, Conventional
Listing Terms Cash, Conventional
Special Listing Condition None
Read Less
Want to know what your home might be worth? Contact us for a FREE valuation!

Our team is ready to help you sell your home for the highest possible price ASAP
© 2024 Listings courtesy of Canopy MLS as distributed by MLS GRID. All Rights Reserved.
Bought with Marlyn Jamison • Allen Tate SouthPark







