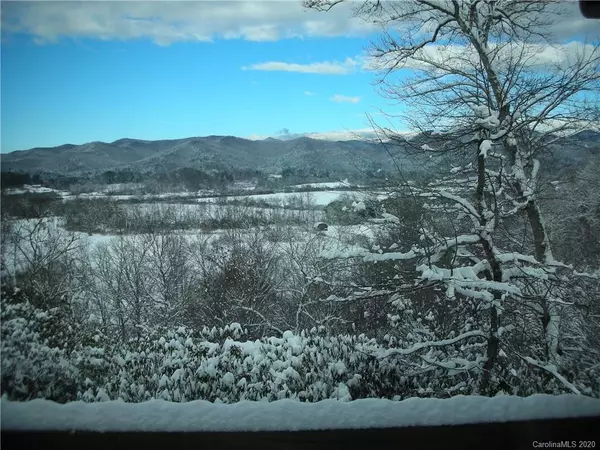$565,000
$590,000
4.2%For more information regarding the value of a property, please contact us for a free consultation.
107 Overcrest CIR Brevard, NC 28712
3 Beds
3 Baths
2,580 SqFt
Key Details
Sold Price $565,000
Property Type Single Family Home
Sub Type Single Family Residence
Listing Status Sold
Purchase Type For Sale
Square Footage 2,580 sqft
Price per Sqft $218
Subdivision Windover Farms
MLS Listing ID 3641234
Sold Date 09/30/20
Style Ranch
Bedrooms 3
Full Baths 2
Half Baths 1
HOA Fees $33/ann
HOA Y/N 1
Year Built 1995
Lot Size 1.840 Acres
Acres 1.84
Property Description
Expansive westerly mountain and valley views from this custom home a few miles from Brevard. Near the French Broad river access. Gorgeous sunsets await. Easy one level living with many extra details to love. An oversize garage for extra storage. A large kitchen, a walk-in pantry and ample kitchen cabinets let you spread out and enjoy the heart of this home. The breakfast area is a perfect spot to enjoy that cup of coffee and start your day. Living area with custom builtins, vaulted wood ceiling with dramatic up lighting in dining area and a spacious master suite that enjoys the views and has 2 separate walk-in closets. 2 more bedrooms plus 1.5 baths complete the main level living. But then you have a full basement with high ceilings ready for you to finish and use as you desire. Already with a full bath, space for workshop, home office, storage..opportunity awaits. Generator, central vac just 2 of the thoughtful conveniences waiting for you. Original owners.
Location
State NC
County Transylvania
Interior
Interior Features Attic Fan, Attic Stairs Pulldown, Basement Shop, Breakfast Bar, Built Ins, Cable Available, Cathedral Ceiling(s), Garden Tub, Open Floorplan, Pantry, Walk-In Closet(s), Walk-In Pantry
Heating Heat Pump, Heat Pump
Flooring Linoleum, Vinyl, Wood
Fireplaces Type Living Room
Fireplace true
Appliance Cable Prewire, Central Vacuum, Dishwasher, Dryer, Electric Oven, Electric Range, Freezer, Generator, Radon Mitigation System, Refrigerator, Washer
Exterior
Exterior Feature Wired Internet Available, Other
Community Features Other
Roof Type Shingle,Composition
Building
Lot Description Cul-De-Sac, Hilly, Long Range View, Mountain View, Paved, Private, Views, Winter View, Year Round View
Building Description Wood Siding, 1 Story Basement
Foundation Basement, Basement Inside Entrance, Basement Outside Entrance, Basement Partially Finished
Sewer Septic Installed
Water Well
Architectural Style Ranch
Structure Type Wood Siding
New Construction false
Schools
Elementary Schools Brevard
Middle Schools Brevard
High Schools Brevard
Others
HOA Name Dwight Wallace
Acceptable Financing Cash, Conventional, FHA, VA Loan
Listing Terms Cash, Conventional, FHA, VA Loan
Special Listing Condition None
Read Less
Want to know what your home might be worth? Contact us for a FREE valuation!

Our team is ready to help you sell your home for the highest possible price ASAP
© 2024 Listings courtesy of Canopy MLS as distributed by MLS GRID. All Rights Reserved.
Bought with Susan Campbell • Beverly-Hanks & Associates (Brevard)







