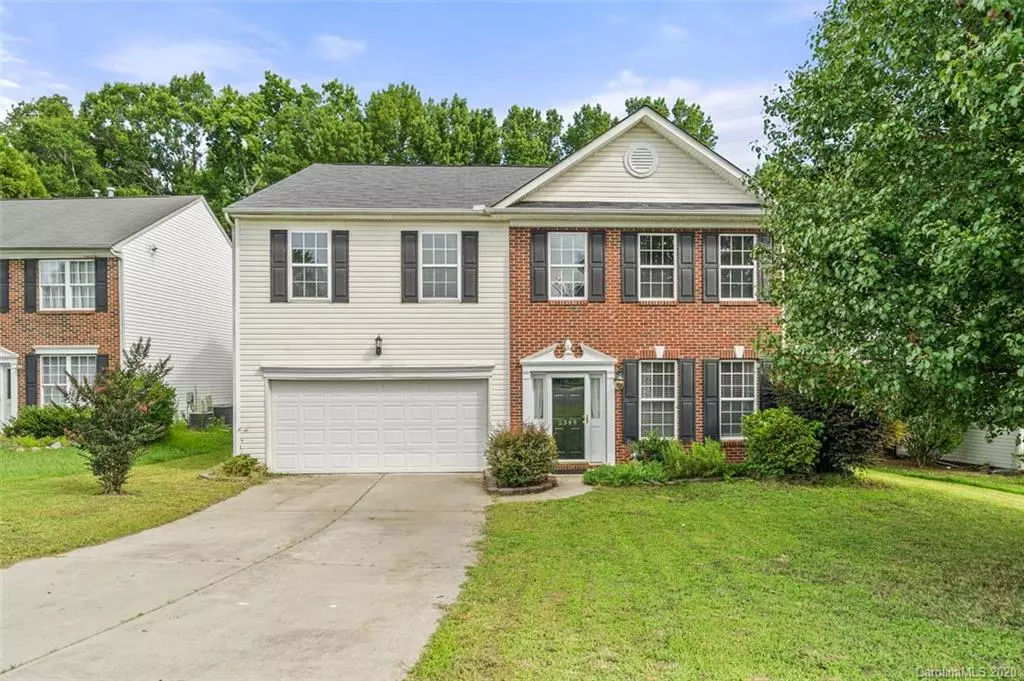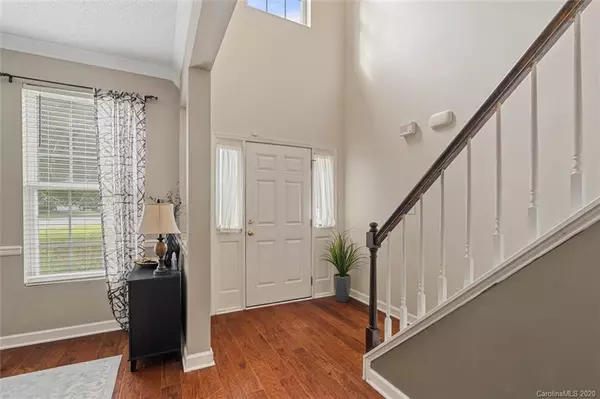$305,000
$300,000
1.7%For more information regarding the value of a property, please contact us for a free consultation.
2349 Apple Glen LN Charlotte, NC 28269
4 Beds
3 Baths
3,405 SqFt
Key Details
Sold Price $305,000
Property Type Single Family Home
Sub Type Single Family Residence
Listing Status Sold
Purchase Type For Sale
Square Footage 3,405 sqft
Price per Sqft $89
Subdivision Highland Park
MLS Listing ID 3643935
Sold Date 09/08/20
Bedrooms 4
Full Baths 2
Half Baths 1
HOA Fees $18/ann
HOA Y/N 1
Year Built 2001
Lot Size 10,454 Sqft
Acres 0.24
Property Description
Stunning & spacious 2-story open floor-plan home. Huge upgraded Kitchen with cabinets galore, modern and
up-to-date granite counter-tops & back splash. Serving bar seats 5-6. Stainless steel appliances, 2 pantries (one is a walk-in), Large breakfast are w/french door overlook a private and fenced yard. Spacious Great room with Gas Fireplace, opens up to an office/study/flex room, w/hardwoods and tile flooring. New fresh paint throughout. Formal living area with gleaming upgraded hardwood. Upper level features a brand new carpet except for one BR. Everyone's dream master suite with very spacious sitting area. Awesome Owner's bath w/ garden tub & separate shower. Large laundry upstairs, too! Not to mention closets size and NO shortage of storage space! All bedrooms are nice size w/ W-I-C. Dual vanities in bath. Large and private yard with a huge recently repainted deck and patio for entertaining! Great and convenient location. Bring your offers quickly, this one won't last
Location
State NC
County Mecklenburg
Interior
Interior Features Attic Stairs Pulldown, Breakfast Bar, Cable Available, Garden Tub, Open Floorplan, Pantry, Walk-In Closet(s)
Heating Central, Heat Pump, Heat Pump, Natural Gas
Flooring Carpet, Hardwood, Tile, Vinyl
Fireplaces Type Gas Log, Great Room
Fireplace true
Appliance Cable Prewire, Ceiling Fan(s), Electric Cooktop, Dishwasher, Disposal, Electric Dryer Hookup, Electric Range, Exhaust Fan, Plumbed For Ice Maker, Natural Gas, Network Ready
Exterior
Community Features Playground, Recreation Area, Sidewalks
Building
Lot Description Corner Lot, Level, Private, Wooded
Building Description Brick Partial,Vinyl Siding, 2 Story
Foundation Slab
Builder Name Foris Homes
Sewer Public Sewer
Water Public
Structure Type Brick Partial,Vinyl Siding
New Construction false
Schools
Elementary Schools Parkside
Middle Schools Ridge Road
High Schools Mallard Creek
Others
HOA Name Cedar
Acceptable Financing Cash, Conventional, FHA, VA Loan
Listing Terms Cash, Conventional, FHA, VA Loan
Special Listing Condition None
Read Less
Want to know what your home might be worth? Contact us for a FREE valuation!

Our team is ready to help you sell your home for the highest possible price ASAP
© 2024 Listings courtesy of Canopy MLS as distributed by MLS GRID. All Rights Reserved.
Bought with Tommy Fahey • Keller Williams South Park







