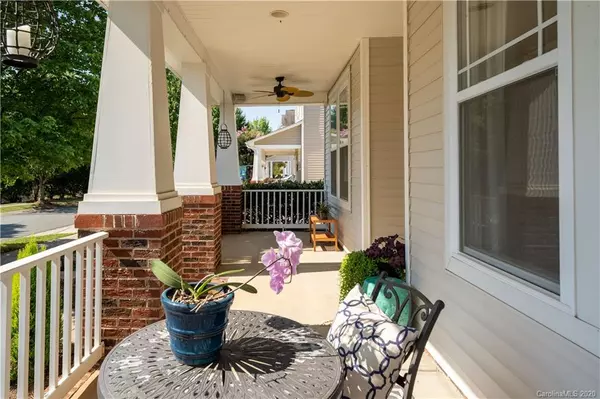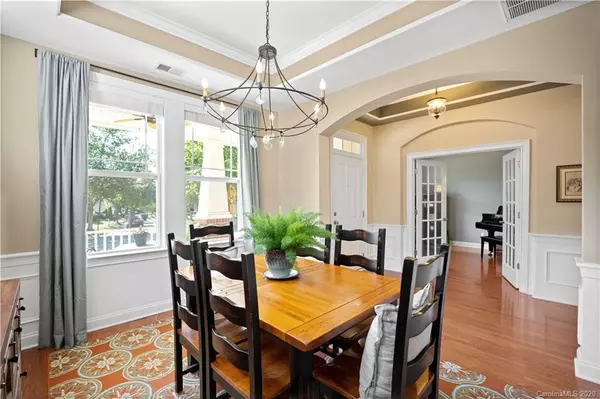$385,000
$390,000
1.3%For more information regarding the value of a property, please contact us for a free consultation.
7741 Chaddsley DR Huntersville, NC 28078
4 Beds
3 Baths
2,701 SqFt
Key Details
Sold Price $385,000
Property Type Single Family Home
Sub Type Single Family Residence
Listing Status Sold
Purchase Type For Sale
Square Footage 2,701 sqft
Price per Sqft $142
Subdivision Macaulay
MLS Listing ID 3643699
Sold Date 09/09/20
Style Transitional
Bedrooms 4
Full Baths 2
Half Baths 1
HOA Fees $55/ann
HOA Y/N 1
Year Built 2005
Lot Size 8,712 Sqft
Acres 0.2
Property Description
QUINTESSENTIAL MACAULAY! UPDATED!NEW ROOF (2019)RINNAI TANKLESS WATER HEATER(2020)NEW HVAC- ECOBEE/ALEXA(2020) Covered front porch on private lot. Craftsman style home with tons of natural light and beautiful architectural windows throughout.Hardwood floors,split plan.Study/flex room w/french doors. Dining room with butler pantry for your morning coffee bar. Open floor plan with kitchen and 2 story family room with custom bookcases and fireplace niche. Overflow entertainment space in the beautiful private backyard.Pergola covered deck for hosting family events and dinner parties. Upstairs extra wide hallways with room for a future built in window seat.Step down into a spacious, private Primary Suite on a wing to its own! Vaulted ceilings with Spa/En-suite Primary Bath,Stunningly updated with modern soaking tub and free standing faucet. EXTRA large Shower w/white Carrara porcelain tile. Dual sink marble counter top Vanity. Your dream home awaits! EV 240V Car Charging Outlet in garage!
Location
State NC
County Mecklenburg
Interior
Interior Features Attic Stairs Pulldown, Built Ins, Cable Available, Cathedral Ceiling(s), Garage Shop, Garden Tub, Kitchen Island, Open Floorplan, Pantry, Tray Ceiling, Walk-In Closet(s), Window Treatments
Heating Central, Fresh Air Ventilation, Gas Hot Air Furnace, Multizone A/C, Zoned, Natural Gas
Flooring Carpet, Hardwood, Tile
Fireplaces Type Family Room, Gas Log, Gas
Fireplace true
Appliance CO Detector, Convection Oven, Gas Cooktop, Dishwasher, Disposal, Electric Dryer Hookup, Exhaust Fan, Exhaust Hood, Gas Range, Plumbed For Ice Maker, Microwave, Network Ready, Refrigerator, Security System, Self Cleaning Oven, Surround Sound
Exterior
Exterior Feature Fence
Community Features Clubhouse, Outdoor Pool, Picnic Area, Playground, Pond, Recreation Area, Sidewalks, Street Lights, Tennis Court(s), Walking Trails
Roof Type Shingle
Building
Lot Description Level, Private, Wooded
Building Description Vinyl Siding, 2 Story
Foundation Slab
Builder Name Ryland
Sewer Public Sewer
Water Public
Architectural Style Transitional
Structure Type Vinyl Siding
New Construction false
Schools
Elementary Schools Grand Oak
Middle Schools Bradley
High Schools Hopewell
Others
HOA Name Cedar Management
Acceptable Financing Cash, Conventional
Listing Terms Cash, Conventional
Special Listing Condition None
Read Less
Want to know what your home might be worth? Contact us for a FREE valuation!

Our team is ready to help you sell your home for the highest possible price ASAP
© 2024 Listings courtesy of Canopy MLS as distributed by MLS GRID. All Rights Reserved.
Bought with Kelly Wodzinski • Keller Williams Mooresville







