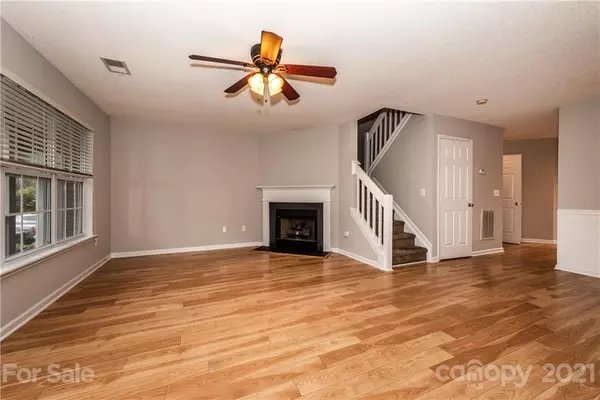$240,000
$225,000
6.7%For more information regarding the value of a property, please contact us for a free consultation.
650 Emerald Cove DR Charlotte, NC 28262
3 Beds
4 Baths
1,978 SqFt
Key Details
Sold Price $240,000
Property Type Townhouse
Sub Type Townhouse
Listing Status Sold
Purchase Type For Sale
Square Footage 1,978 sqft
Price per Sqft $121
Subdivision Glenwater At University Place
MLS Listing ID 3713369
Sold Date 04/01/21
Bedrooms 3
Full Baths 3
Half Baths 1
HOA Fees $205/mo
HOA Y/N 1
Year Built 1998
Lot Size 871 Sqft
Acres 0.02
Lot Dimensions 19' x 57' x 21' x 54'
Property Description
Home sweet home! Move in ready with fresh paint throughout. Carpet and laminate flooring new in 2017. New furnace in 2019. Roof 2019. Conveniently located next to the greenway, with shops and restaurants nearby, and UNCC across the highway! Enjoy the privacy of the wooded backyard and entrance to the greenway from the deck or your screen porch! Enter from the covered front porch. Open floor plan on the main level w/ corner gas log fireplace in the great room. Kitchen features a large island and stainless steel appliances. Dual owner's suites upstairs, each with private en suite bath. The basement enjoys access to the screen porch with storage closet. Also, another bedroom, full bath, and rec room.
Location
State NC
County Mecklenburg
Building/Complex Name Glenwater at University Place
Interior
Interior Features Attic Other, Kitchen Island, Pantry, Vaulted Ceiling, Walk-In Closet(s)
Heating Central, Gas Hot Air Furnace
Flooring Carpet, Laminate
Fireplaces Type Gas Log, Great Room
Fireplace true
Appliance Cable Prewire, Ceiling Fan(s), Dishwasher, Disposal, Electric Dryer Hookup, Electric Range, Plumbed For Ice Maker
Exterior
Exterior Feature Lawn Maintenance, Storage
Community Features Outdoor Pool, Street Lights
Building
Lot Description Wooded
Building Description Vinyl Siding, 2 Story/Basement
Foundation Basement Fully Finished
Sewer Public Sewer
Water Public
Structure Type Vinyl Siding
New Construction false
Schools
Elementary Schools University Meadows
Middle Schools James Martin
High Schools Julius L. Chambers
Others
HOA Name CSI Mgmt
Acceptable Financing Cash, Conventional
Listing Terms Cash, Conventional
Special Listing Condition None
Read Less
Want to know what your home might be worth? Contact us for a FREE valuation!

Our team is ready to help you sell your home for the highest possible price ASAP
© 2024 Listings courtesy of Canopy MLS as distributed by MLS GRID. All Rights Reserved.
Bought with Barry Draughon • Wilkinson ERA Real Estate







