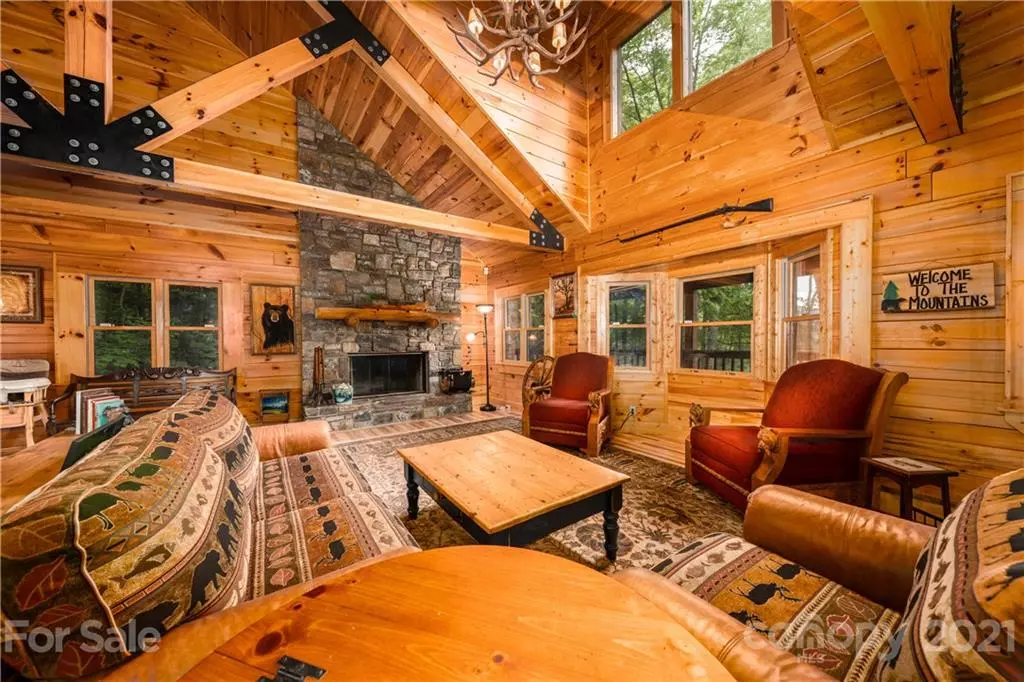$815,000
$829,000
1.7%For more information regarding the value of a property, please contact us for a free consultation.
199 Kanusati TRL Maggie Valley, NC 28751
4 Beds
5 Baths
3,980 SqFt
Key Details
Sold Price $815,000
Property Type Single Family Home
Sub Type Single Family Residence
Listing Status Sold
Purchase Type For Sale
Square Footage 3,980 sqft
Price per Sqft $204
Subdivision Smoky Mountain Retreat At Eagles Nest
MLS Listing ID 3712862
Sold Date 03/01/21
Style Cabin,Rustic,Traditional
Bedrooms 4
Full Baths 4
Half Baths 1
HOA Fees $100/mo
HOA Y/N 1
Year Built 2001
Lot Size 1.790 Acres
Acres 1.79
Property Description
Distinctive Lodge Style home featured in 'Log Home Magazine'... 'King truss' accents in great room with stone wood-burning fireplace, Excellent cross ventilation for fresh mountain air; open kitchen and dining areas.. VIEWS from many areas of the house... Lower area features gas fireplace, billiards and wet bar seating and 2nd Master with ensuite steam shower and whirlpool bath. Loft has two more suites (total 4 Suites) + library and huge storage areas... Impressive open Great room... large yard area for games and gardening... Main level living includes Large Garage & Laundry... Gated community maintains excellent roads, playground with waterfalls, ponds, community barn and rental management company... Quick Access to Waynesville, Maggie Valley, and Asheville NC. Many upgraded features for comfortable living include central vac system, both gas and wood-burning fireplaces, granite and solid surfaces, wood floors, covered porches on two levels. Skyrunner hi speed internet.
Location
State NC
County Haywood
Interior
Interior Features Breakfast Bar, Cathedral Ceiling(s), Garage Shop, Handicap Access, Open Floorplan, Vaulted Ceiling, Whirlpool
Heating Heat Pump, Heat Pump, Multizone A/C, Zoned
Flooring Carpet, Tile, Wood
Fireplaces Type Family Room, Vented, Great Room, Wood Burning
Fireplace true
Appliance Central Vacuum, Dishwasher, Electric Oven, Electric Range, Refrigerator
Exterior
Exterior Feature Covered Arena, Shed(s)
Community Features Gated, Playground, Pond, Recreation Area, Security
Roof Type Composition
Building
Lot Description Long Range View, Mountain View, Year Round View
Building Description Log,Stone,Wood Siding, 1.5 Story/Basement
Foundation Basement Fully Finished
Sewer Septic Installed
Water Public
Architectural Style Cabin, Rustic, Traditional
Structure Type Log,Stone,Wood Siding
New Construction false
Schools
Elementary Schools Jonathan Valley
Middle Schools Waynesville
High Schools Tuscola
Others
Acceptable Financing Cash, Conventional
Listing Terms Cash, Conventional
Special Listing Condition None
Read Less
Want to know what your home might be worth? Contact us for a FREE valuation!

Our team is ready to help you sell your home for the highest possible price ASAP
© 2024 Listings courtesy of Canopy MLS as distributed by MLS GRID. All Rights Reserved.
Bought with Dylan Lennon • Keller Williams Professionals






