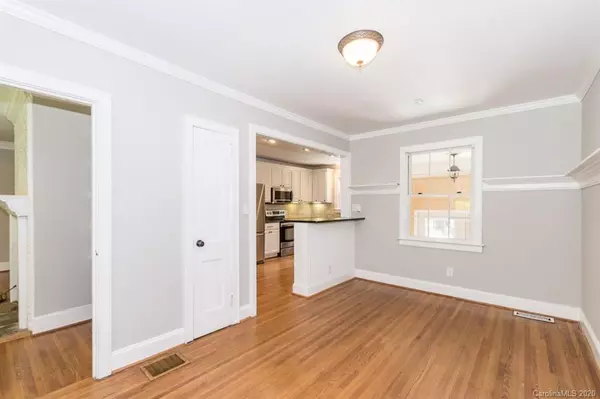$475,000
$487,500
2.6%For more information regarding the value of a property, please contact us for a free consultation.
1414 Pinecrest AVE Charlotte, NC 28205
3 Beds
2 Baths
2,221 SqFt
Key Details
Sold Price $475,000
Property Type Single Family Home
Sub Type Single Family Residence
Listing Status Sold
Purchase Type For Sale
Square Footage 2,221 sqft
Price per Sqft $213
Subdivision Commonwealth Park
MLS Listing ID 3638204
Sold Date 09/15/20
Bedrooms 3
Full Baths 2
Year Built 1948
Lot Size 0.310 Acres
Acres 0.31
Lot Dimensions 188x76x175x75
Property Description
Charming bungalow w/ high functional living spaces, ideally located in popular Commonwealth Park. Lovingly cared for with over $50K in improvements including fresh interior paint, dishwasher, microwave, gutter guards, hardwoods, stamped concrete patio, laundry rm cabinets, Master shower tile, & water heater. This special house has a separate guest wing, oversized mudrm & laundry area leading to ample storage space in the garage, built-in bookshelves, open kitchen/breakfast concept with pantry cabinets, granite countertops, & recessed lighting & a flexible 2nd floor bonus rm/family rm with a walk-in closet (could be converted to a 4th bdrm). Fully fenced & back yard w/ great shade & privacy, providing the perfect outdoor living space. Situated on a 1/3 acre lot, minutes from Uptown, Plaza Midwood, & easy access to major highways. Close to Veteran's Park, Bojangles Coliseum, Evergreen Nature Preserve, Chantilly Ecological Sanctuary, numerous restaurants, shopping, and entertainment.
Location
State NC
County Mecklenburg
Interior
Interior Features Attic Other, Garden Tub, Walk-In Closet(s)
Heating Central, Heat Pump, Heat Pump
Flooring Laminate, Tile, Wood
Fireplaces Type Living Room
Appliance Cable Prewire, Ceiling Fan(s), Electric Cooktop, Dishwasher, Disposal, Electric Oven, Microwave, Oven, Self Cleaning Oven
Exterior
Exterior Feature Fence
Roof Type Composition
Parking Type Attached Garage, Garage - 1 Car, Parking Space - 3
Building
Lot Description Level, Wooded
Building Description Brick,Cedar,Vinyl Siding, 1.5 Story
Foundation Crawl Space
Sewer Public Sewer
Water Public
Structure Type Brick,Cedar,Vinyl Siding
New Construction false
Schools
Elementary Schools Merry Oaks
Middle Schools Eastway
High Schools Garinger
Others
Acceptable Financing Cash, Conventional
Listing Terms Cash, Conventional
Special Listing Condition None
Read Less
Want to know what your home might be worth? Contact us for a FREE valuation!

Our team is ready to help you sell your home for the highest possible price ASAP
© 2024 Listings courtesy of Canopy MLS as distributed by MLS GRID. All Rights Reserved.
Bought with Sydney Alexander • Helen Adams Realty







