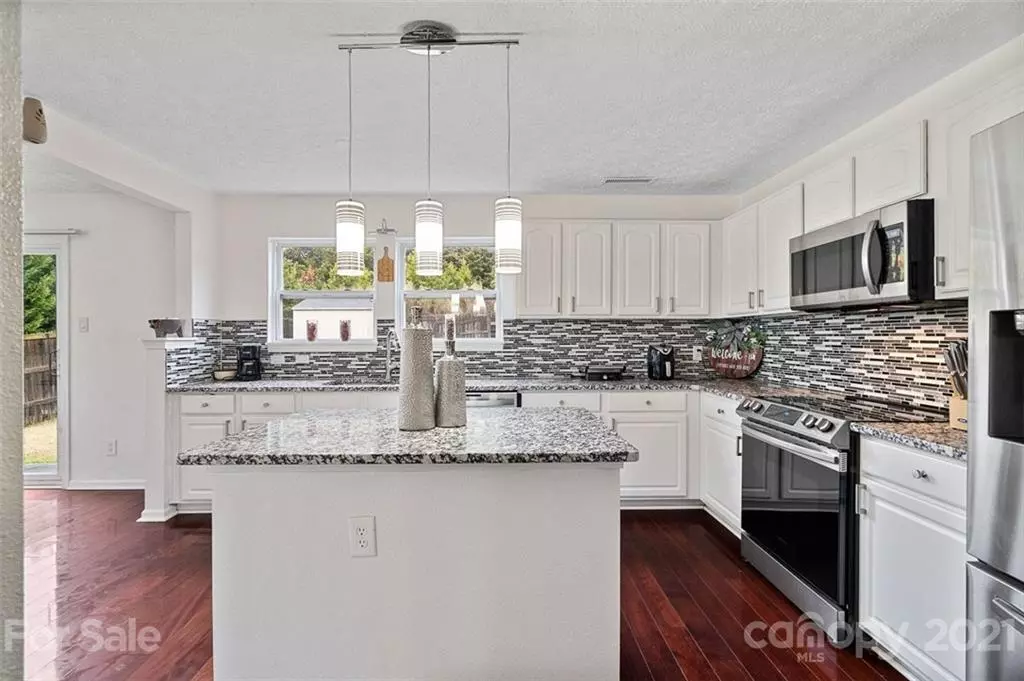$270,000
$260,000
3.8%For more information regarding the value of a property, please contact us for a free consultation.
410 Settlers Ridge DR Kannapolis, NC 28081
3 Beds
3 Baths
2,593 SqFt
Key Details
Sold Price $270,000
Property Type Single Family Home
Sub Type Single Family Residence
Listing Status Sold
Purchase Type For Sale
Square Footage 2,593 sqft
Price per Sqft $104
Subdivision Settlers Ridge
MLS Listing ID 3713136
Sold Date 03/26/21
Style Traditional
Bedrooms 3
Full Baths 2
Half Baths 1
HOA Fees $7
HOA Y/N 1
Year Built 2006
Lot Size 6,969 Sqft
Acres 0.16
Lot Dimensions per tax records
Property Description
Expect to be impressed with the updated kitchen that includes tile backsplash, granite countertops and new stainless steel appliances (November 2020). Mud room off kitchen could become a huge walk-in pantry or drop zone. The open concept floor plan is perfect for entertaining. Relax in the living room in front of the natural gas fireplace. The hardwood floors and stairs are easy maintenance. If you need extra space, the upstairs family room could be the ultimate flex space. Attached one-car garage and outdoor shed offer plenty of storage. The fenced backyard is ready for outdoor grilling. Location is close to 29, 85, 73, and Kannapolis Hwy. **DON'T MISS THE 3-D VIRTUAL WALKTHROUGH!**
Location
State NC
County Cabarrus
Interior
Interior Features Attic Other, Cable Available, Garden Tub, Kitchen Island, Open Floorplan, Pantry, Walk-In Closet(s)
Heating Central, Gas Hot Air Furnace
Flooring Carpet, Laminate, Hardwood, Tile
Fireplaces Type Vented, Living Room, Gas
Fireplace true
Appliance Cable Prewire, Ceiling Fan(s), Convection Oven, Dishwasher, Disposal, Electric Oven, Electric Dryer Hookup, Plumbed For Ice Maker, Microwave, Self Cleaning Oven
Exterior
Exterior Feature Fence, Shed(s)
Community Features Sidewalks, Street Lights
Roof Type Composition
Parking Type Attached Garage, Garage - 1 Car
Building
Building Description Vinyl Siding, 2 Story
Foundation Slab
Sewer Public Sewer
Water Public
Architectural Style Traditional
Structure Type Vinyl Siding
New Construction false
Schools
Elementary Schools Unspecified
Middle Schools Unspecified
High Schools Unspecified
Others
HOA Name Kuester Mgmt
Acceptable Financing Cash, Conventional
Listing Terms Cash, Conventional
Special Listing Condition None
Read Less
Want to know what your home might be worth? Contact us for a FREE valuation!

Our team is ready to help you sell your home for the highest possible price ASAP
© 2024 Listings courtesy of Canopy MLS as distributed by MLS GRID. All Rights Reserved.
Bought with Robert Salmons • Entera Realty LLC







