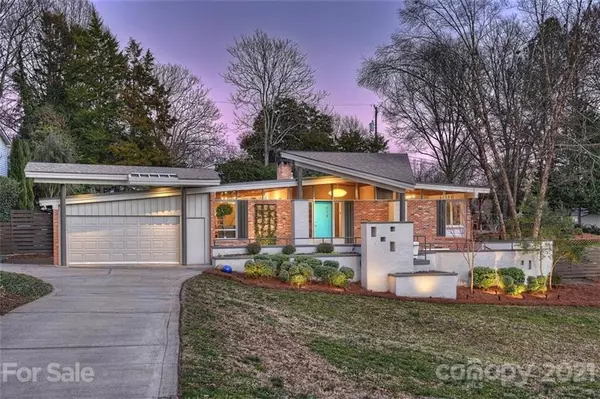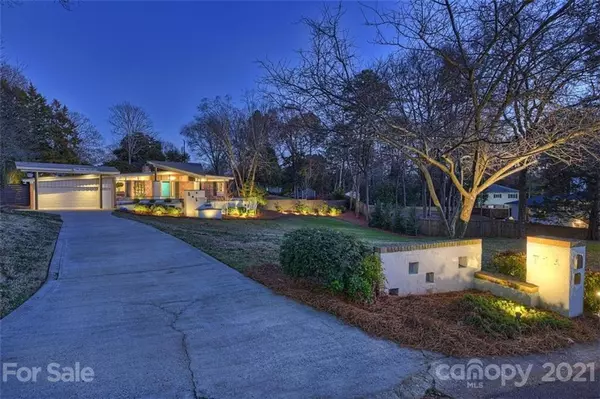$790,000
$765,000
3.3%For more information regarding the value of a property, please contact us for a free consultation.
714 Larkhall LN Charlotte, NC 28211
4 Beds
3 Baths
2,687 SqFt
Key Details
Sold Price $790,000
Property Type Single Family Home
Sub Type Single Family Residence
Listing Status Sold
Purchase Type For Sale
Square Footage 2,687 sqft
Price per Sqft $294
Subdivision Stonehaven
MLS Listing ID 3709567
Sold Date 03/25/21
Style Contemporary,Modern
Bedrooms 4
Full Baths 3
HOA Fees $3/ann
HOA Y/N 1
Year Built 1958
Lot Size 0.720 Acres
Acres 0.72
Lot Dimensions 87 x 204 x 206 x 250
Property Description
If you love mid-century modern design with a “laid back California style”, this home is for you! Featured on the ’15 Modern Home Tour this classic style ranch is beautifully restored to Madmen era glory featuring a cool sleek chef’s kitchen, bedrooms w/ dramatic floor to ceiling window views of a private sanctuary backyard. Spacious owner suite with 14' wall closet! 3 full baths have been updated w/ quartz tops, tile flooring, solar sunlights, larger showers, even a deep soaking tub, yet keeping the warmth of the MCM features of exposed beam ceilings, angled roof line & enjoy living the "inside out" great views & abundance of light! A living area w/ a cozy brick wall fire place & cuddle up w/ popcorn & your favorite Netflix binge (might I suggest Madmen) in the large den. This Frank Lloyd Wright inspired home situated on a private .72 acre lot features patios & a large shady deck for fun outdoor living. Meticulously maintained with newer roof,HVAC, ductwork & electrical box.
Location
State NC
County Mecklenburg
Interior
Interior Features Garden Tub, Kitchen Island, Skylight(s)
Heating Central, Gas Hot Air Furnace
Flooring Carpet, Tile, Wood
Fireplaces Type Gas Log, Living Room
Fireplace true
Appliance Cable Prewire, Gas Cooktop, Dishwasher, Disposal, Dryer, Electric Dryer Hookup, Plumbed For Ice Maker, Microwave, Refrigerator, Self Cleaning Oven, Washer
Exterior
Exterior Feature Fence, Shed(s)
Building
Lot Description Private
Building Description Brick, 1 Story
Foundation Crawl Space
Sewer Public Sewer
Water Public
Architectural Style Contemporary, Modern
Structure Type Brick
New Construction false
Schools
Elementary Schools Rama Road
Middle Schools Mcclintock
High Schools East Mecklenburg
Others
Acceptable Financing Cash, Conventional
Listing Terms Cash, Conventional
Special Listing Condition None
Read Less
Want to know what your home might be worth? Contact us for a FREE valuation!

Our team is ready to help you sell your home for the highest possible price ASAP
© 2024 Listings courtesy of Canopy MLS as distributed by MLS GRID. All Rights Reserved.
Bought with Missy Highsmith • Dickens Mitchener & Associates Inc







