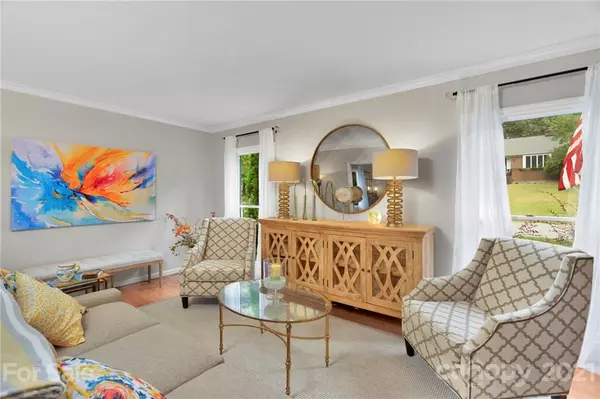$500,000
$475,000
5.3%For more information regarding the value of a property, please contact us for a free consultation.
6926 Pleasant DR Charlotte, NC 28211
4 Beds
3 Baths
2,479 SqFt
Key Details
Sold Price $500,000
Property Type Single Family Home
Sub Type Single Family Residence
Listing Status Sold
Purchase Type For Sale
Square Footage 2,479 sqft
Price per Sqft $201
Subdivision Stonehaven
MLS Listing ID 3709135
Sold Date 03/26/21
Style Transitional
Bedrooms 4
Full Baths 2
Half Baths 1
Year Built 1976
Lot Size 0.370 Acres
Acres 0.37
Lot Dimensions 111x166x91x155
Property Description
Gorgeous, FULLY RENOVATED KITCHEN in 2020. New Custom Cabinets w/ Custom Hardware, Quartz Countertops, Custom Built-In Pantry, SS Appliances including SS Farm Sink, New SS Range & Hood, Wine Fridge, Custom Roman Shades. Refinished Hardwoods. Updated Light Fixtures! Large MBed W Custom Walk-In Closet. MBa has Granite Countertops, Big Tile Shower w/Seamless Glass Shower Door & HEATED PROGRAMMABLE TILE FLOORS! 2nd upstairs bath updated 2021 W/Tile Floors/Shower/New Vanity & Light Fixture. Newer Furnance & Water Heater! Fresh Paint throughout! Entertain on large back deck over looking private backyard with trees. Check out Upgrade/Update attachment-$120,000 since 2015! Great location: Near Southpark, Uptown Charlotte, Cotswold, Entertainment and Recreation. Move In Ready! Welcome Home!
Location
State NC
County Mecklenburg
Interior
Interior Features Attic Stairs Pulldown, Built Ins, Cable Available, Drop Zone, Pantry, Walk-In Closet(s)
Heating Central, Gas Hot Air Furnace
Flooring Wood
Fireplaces Type Family Room
Fireplace true
Appliance Cable Prewire, Ceiling Fan(s), Convection Oven, Gas Cooktop, Dishwasher, Disposal, Electric Oven, Exhaust Hood, Plumbed For Ice Maker, Microwave, Natural Gas, Network Ready, Refrigerator, Security System, Washer, Wine Refrigerator
Exterior
Exterior Feature In-Ground Irrigation, Shed(s)
Building
Lot Description Private, Wooded
Building Description Brick Partial,Hardboard Siding, 2 Story
Foundation Crawl Space
Sewer Public Sewer
Water Public
Architectural Style Transitional
Structure Type Brick Partial,Hardboard Siding
New Construction false
Schools
Elementary Schools Rama Road
Middle Schools Mcclintock
High Schools East Mecklenburg
Others
Acceptable Financing Cash, Conventional, VA Loan
Listing Terms Cash, Conventional, VA Loan
Special Listing Condition None
Read Less
Want to know what your home might be worth? Contact us for a FREE valuation!

Our team is ready to help you sell your home for the highest possible price ASAP
© 2024 Listings courtesy of Canopy MLS as distributed by MLS GRID. All Rights Reserved.
Bought with Annette Semprit • Helen Adams Realty







