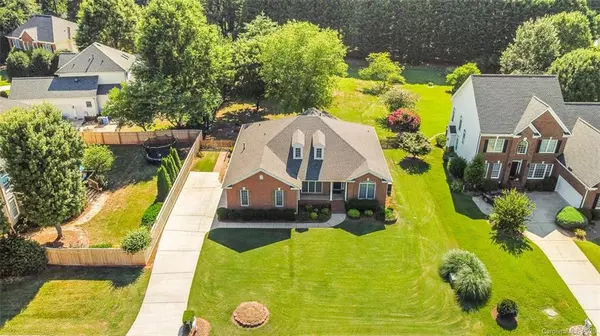$376,250
$365,000
3.1%For more information regarding the value of a property, please contact us for a free consultation.
122 Castaway TRL Mooresville, NC 28117
3 Beds
2 Baths
2,225 SqFt
Key Details
Sold Price $376,250
Property Type Single Family Home
Sub Type Single Family Residence
Listing Status Sold
Purchase Type For Sale
Square Footage 2,225 sqft
Price per Sqft $169
Subdivision Waterside Landing
MLS Listing ID 3640605
Sold Date 08/24/20
Style Ranch
Bedrooms 3
Full Baths 2
HOA Fees $61/ann
HOA Y/N 1
Year Built 1999
Lot Size 0.580 Acres
Acres 0.58
Property Description
Beautiful 1-story ranch home with Full Brick on a 0.58 acre lot in desirable Langtree area! This open and spacious floor plan is 2,225 square feet. This home has been meticulously maintained and there is new carpet in the guest bedrooms. It features 3 bedrooms, 2 baths with a split bedroom floor plan, as well as, hardwood floors, a sunroom and high ceilings with extensive crown molding! The office has French doors providing privacy for a work from home option. The home delights with a spacious owner’s suite featuring his & her sinks, a walk-in stand up shower, garden tub, and plantation shutters. Relax and entertain on the large deck with partially fenced yard. The Waterside Landing community offers lake access with boat launch, swimming pool & pool house. New HVAC in 2018 including a Nest thermostat and the option for either a gas or electric dryer. This is a must-see home you don’t want to miss!
Location
State NC
County Iredell
Interior
Interior Features Attic Stairs Pulldown, Open Floorplan, Split Bedroom
Heating Central, Gas Hot Air Furnace
Flooring Carpet, Vinyl, Wood
Fireplaces Type Gas Log, Great Room, See Through
Fireplace true
Appliance Cable Prewire, Ceiling Fan(s), Gas Cooktop, Dishwasher, Disposal, Electric Dryer Hookup, Exhaust Fan, Microwave
Exterior
Exterior Feature In-Ground Irrigation
Community Features Lake, Outdoor Pool
Waterfront Description Boat Ramp – Community
Roof Type Shingle
Building
Lot Description Lake Access, Level, Wooded
Building Description Brick, 1 Story
Foundation Crawl Space
Sewer Community Sewer
Water Community Well
Architectural Style Ranch
Structure Type Brick
New Construction false
Schools
Elementary Schools Coddle Creek
Middle Schools Woodland Heights
High Schools Lake Norman
Others
HOA Name Hawthorne Management
Acceptable Financing Cash, Conventional, FHA, VA Loan
Listing Terms Cash, Conventional, FHA, VA Loan
Special Listing Condition None
Read Less
Want to know what your home might be worth? Contact us for a FREE valuation!

Our team is ready to help you sell your home for the highest possible price ASAP
© 2024 Listings courtesy of Canopy MLS as distributed by MLS GRID. All Rights Reserved.
Bought with Chris Klebba • RE/MAX Executive







