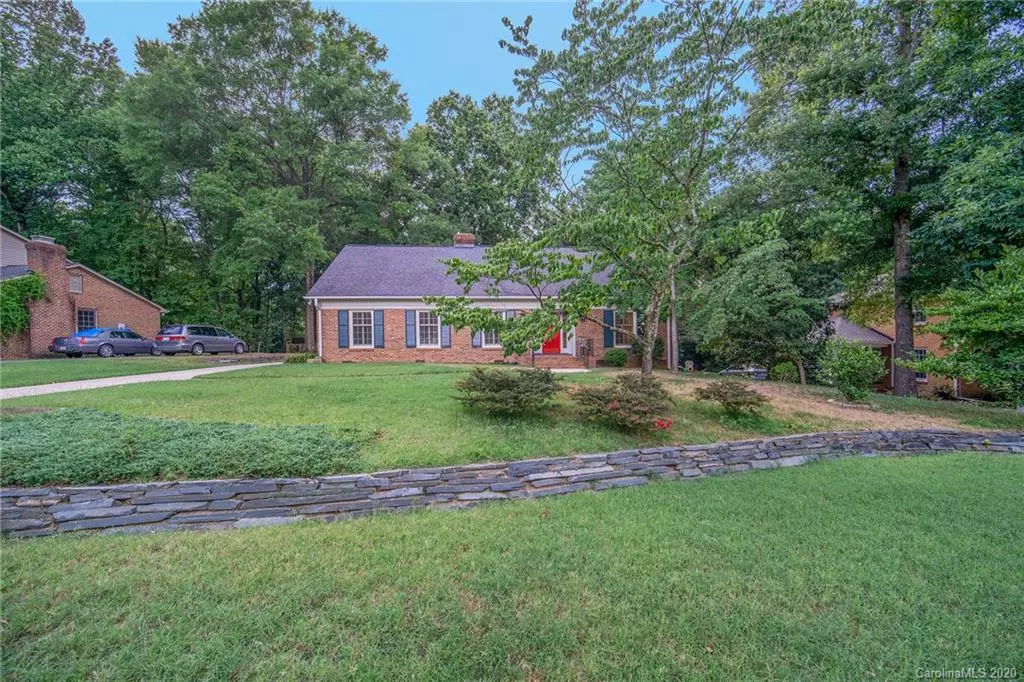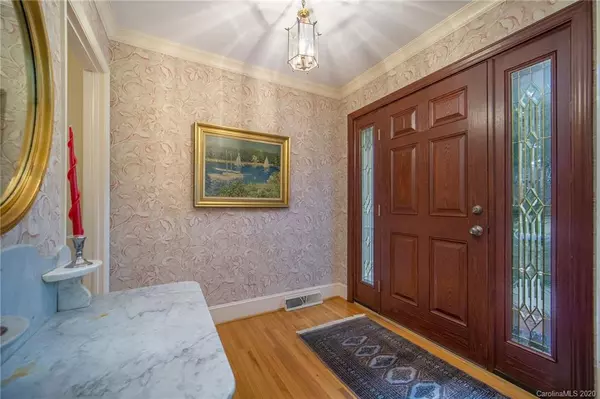$525,000
$509,000
3.1%For more information regarding the value of a property, please contact us for a free consultation.
819 Ashmeade RD Charlotte, NC 28211
4 Beds
3 Baths
2,959 SqFt
Key Details
Sold Price $525,000
Property Type Single Family Home
Sub Type Single Family Residence
Listing Status Sold
Purchase Type For Sale
Square Footage 2,959 sqft
Price per Sqft $177
Subdivision Stonehaven
MLS Listing ID 3631141
Sold Date 09/01/20
Style Ranch
Bedrooms 4
Full Baths 2
Half Baths 1
Year Built 1970
Lot Size 0.440 Acres
Acres 0.44
Lot Dimensions 88 x 242 x 90 x 213
Property Description
Contract fell thru, buyer and seller could not come to terms. This 1 Owner home is ready to please another Owner & create lots of memories. Enter through the lovely door w/leaded glass & you see what a traditional Living Room & Dining Room. The Kitchen has been updated w/Granite Countertops & tile backsplash & provides an eat-in area & lots of cabinets. The Den is warm & cozy w/Knotty Pine paneling & a built-in desk & bookcases. The Master Bedroom is on the main & a room off the MB was converted into a dressing room--but it could also be a perfect room for a baby or an office space. There is a Laundry Room on the main level and a Half Bath. Upstairs there are 3 additional Bedrooms & a Full Bath & a walk-in attic--the length of the home. My favorite room in the Sunroom, w/huge windows & access to the backyard & the carport. Carport and driveway are sold "As Is".
Location
State NC
County Mecklenburg
Interior
Interior Features Attic Walk In, Cable Available, Garage Shop, Pantry, Split Bedroom, Walk-In Closet(s), Window Treatments
Heating Central, Gas Hot Air Furnace
Flooring Carpet, Tile, Wood
Fireplaces Type Den, Gas Log
Appliance Cable Prewire, Ceiling Fan(s), CO Detector, Gas Cooktop, Dishwasher, Disposal, Exhaust Fan, Microwave, Self Cleaning Oven
Exterior
Exterior Feature Storage, Workshop
Roof Type Shingle
Building
Lot Description Level
Building Description Brick,Vinyl Siding,Wood Siding, 1.5 Story
Foundation Crawl Space
Sewer Public Sewer
Water Public
Architectural Style Ranch
Structure Type Brick,Vinyl Siding,Wood Siding
New Construction false
Schools
Elementary Schools Rama Road
Middle Schools Mcclintock
High Schools East Mecklenburg
Others
Acceptable Financing Cash, Conventional
Listing Terms Cash, Conventional
Special Listing Condition None
Read Less
Want to know what your home might be worth? Contact us for a FREE valuation!

Our team is ready to help you sell your home for the highest possible price ASAP
© 2024 Listings courtesy of Canopy MLS as distributed by MLS GRID. All Rights Reserved.
Bought with Lisa Warren • Cottingham Chalk







