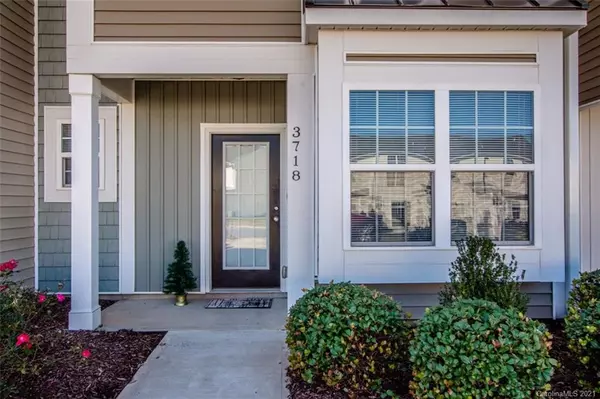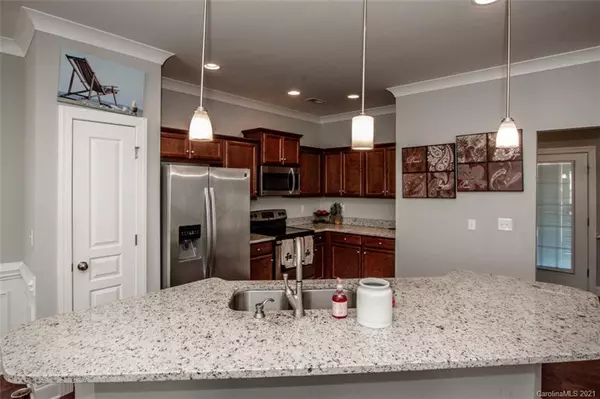$230,500
$220,000
4.8%For more information regarding the value of a property, please contact us for a free consultation.
3718 Aldeburgh RD SW #28 Concord, NC 28027
3 Beds
3 Baths
1,597 SqFt
Key Details
Sold Price $230,500
Property Type Townhouse
Sub Type Townhouse
Listing Status Sold
Purchase Type For Sale
Square Footage 1,597 sqft
Price per Sqft $144
Subdivision Settlers Landing
MLS Listing ID 3698982
Sold Date 02/22/21
Style Transitional
Bedrooms 3
Full Baths 2
Half Baths 1
HOA Fees $116/mo
HOA Y/N 1
Year Built 2014
Lot Size 2,308 Sqft
Acres 0.053
Lot Dimensions 20,117,20,115 - per tax records
Property Description
The open concept townhome you've been waiting for! This beautiful townhome community is located just minutes from Concord Mills Mall, Charlotte Motor Speedway, and I-85. Grocery stores, ice cream & restaurants are just around the corner, you simply can't beat the convenience. You will love the charm and quality of this unit - featuring a huge kitchen island, granite throughout, tall ceilings, gorgeous trim work, and crown molding. The main floor office offers plenty of natural light and an array of options for work-at-home and virtual learning. Refrigerator, washer, and dryer convey. Enjoy the limited-maintenance lifestyle of a townhome where all lawn maintenance is maintained by the HOA. Don't miss your chance at this great location, it won't last long! Seller needs to rent back for a period after closing, please see agent remarks.
Location
State NC
County Cabarrus
Building/Complex Name Settlers Landing
Interior
Interior Features Attic Stairs Pulldown, Kitchen Island
Heating Central, Forced Air
Flooring Carpet, Laminate, Tile
Fireplace false
Appliance Electric Cooktop, Dishwasher, Disposal, Electric Dryer Hookup, Electric Range, Microwave, Refrigerator
Exterior
Exterior Feature Lawn Maintenance, Storage
Community Features Sidewalks, Street Lights
Building
Lot Description Level
Building Description Vinyl Siding, 2 Story
Foundation Slab
Sewer Public Sewer
Water Public
Architectural Style Transitional
Structure Type Vinyl Siding
New Construction false
Schools
Elementary Schools Unspecified
Middle Schools Unspecified
High Schools Unspecified
Others
HOA Name Hawthorne Management
Acceptable Financing Cash, Conventional, FHA
Listing Terms Cash, Conventional, FHA
Special Listing Condition None
Read Less
Want to know what your home might be worth? Contact us for a FREE valuation!

Our team is ready to help you sell your home for the highest possible price ASAP
© 2024 Listings courtesy of Canopy MLS as distributed by MLS GRID. All Rights Reserved.
Bought with Stephanie Blanton • Blanton Real Estate Group LLC







