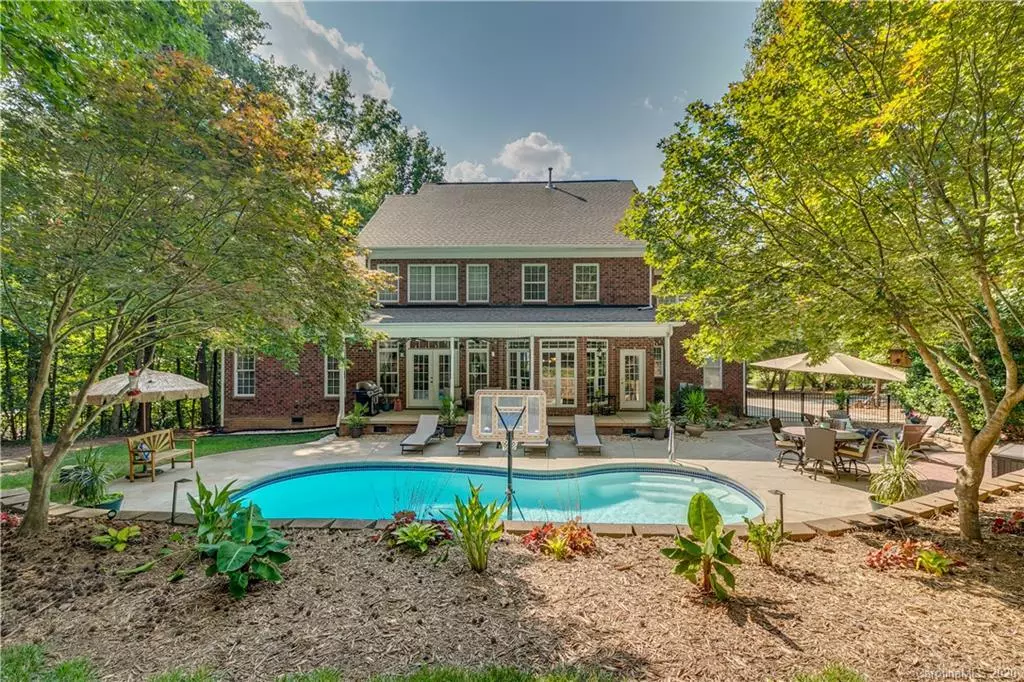$570,000
$570,000
For more information regarding the value of a property, please contact us for a free consultation.
856 Savile LN Fort Mill, SC 29715
4 Beds
3 Baths
3,321 SqFt
Key Details
Sold Price $570,000
Property Type Single Family Home
Sub Type Single Family Residence
Listing Status Sold
Purchase Type For Sale
Square Footage 3,321 sqft
Price per Sqft $171
Subdivision Oxford Place
MLS Listing ID 3640617
Sold Date 08/28/20
Style Transitional
Bedrooms 4
Full Baths 2
Half Baths 1
HOA Fees $25/ann
HOA Y/N 1
Year Built 2001
Lot Size 1.220 Acres
Acres 1.22
Lot Dimensions 187x294x159x322
Property Description
Amazing opportunity to own a beautiful full brick home on an over an acre lot in Fort Mill. This property offers an excellent floor plan, that is both open and functional, offering very generous closets and storage space. Spend the afternoons on the spacious front porch or in the pool in the fully fenced back yard with beautiful trees. Or choose to work from home from your own office with double French doors. This property is very well maintained, with neutral color paint throughout, and many upgrades and improvements. Minutes away from shopping and services and from the Fort Mill schools.
Location
State SC
County York
Interior
Interior Features Attic Stairs Pulldown, Garage Shop, Garden Tub, Kitchen Island, Open Floorplan, Tray Ceiling, Walk-In Closet(s), Window Treatments
Heating Central, Gas Hot Air Furnace
Flooring Carpet, Tile, Wood
Fireplaces Type Gas Log, Great Room
Fireplace true
Appliance Ceiling Fan(s), Gas Cooktop, Dishwasher, Electric Oven, Exhaust Hood, Microwave, Natural Gas, Self Cleaning Oven
Exterior
Exterior Feature Fence, Fire Pit, In-Ground Irrigation, In Ground Pool, Workshop
Community Features Playground, Street Lights
Roof Type Shingle
Parking Type Attached Garage, Garage - 2 Car
Building
Lot Description Cul-De-Sac, Sloped, Wooded
Building Description Brick, 2 Story
Foundation Crawl Space
Sewer Septic Installed
Water Well
Architectural Style Transitional
Structure Type Brick
New Construction false
Schools
Elementary Schools Dobys Bridge
Middle Schools Banks Trail
High Schools Catawbaridge
Others
HOA Name Oxford Place Owners Association
Acceptable Financing Cash, Conventional, FHA, VA Loan
Listing Terms Cash, Conventional, FHA, VA Loan
Special Listing Condition Relocation
Read Less
Want to know what your home might be worth? Contact us for a FREE valuation!

Our team is ready to help you sell your home for the highest possible price ASAP
© 2024 Listings courtesy of Canopy MLS as distributed by MLS GRID. All Rights Reserved.
Bought with Jamie Milam • Keller Williams South Park







