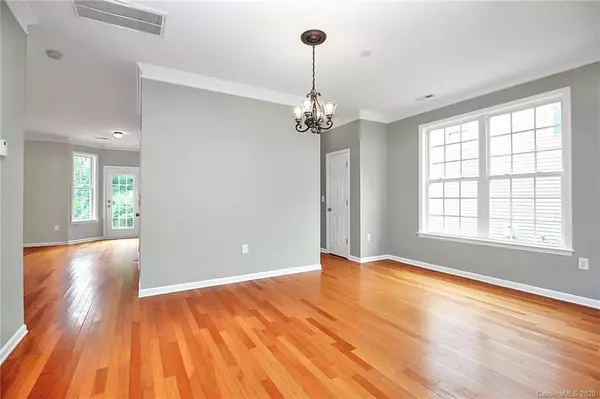$292,500
$289,000
1.2%For more information regarding the value of a property, please contact us for a free consultation.
2616 Highland Park DR Charlotte, NC 28269
3 Beds
3 Baths
2,764 SqFt
Key Details
Sold Price $292,500
Property Type Single Family Home
Sub Type Single Family Residence
Listing Status Sold
Purchase Type For Sale
Square Footage 2,764 sqft
Price per Sqft $105
Subdivision Highland Park
MLS Listing ID 3634431
Sold Date 08/03/20
Bedrooms 3
Full Baths 2
Half Baths 1
HOA Fees $18/ann
HOA Y/N 1
Year Built 2001
Lot Size 7,405 Sqft
Acres 0.17
Property Description
Beautiful 3 bedroom home in desirable Highland Park! Great lot location with lovely backyard! Downstairs boasts wood floors, crown molding, built-ins, and plenty of natural light. Open floor plan between kitchen and living room. Kitchen has upgraded cabinetry, SS appliances, granite countertops, backsplash and under cabinet lighting. Relax and entertain on your open, extended patio and wonderful backyard lined with trees for added privacy. Upstairs, find three bedrooms plus a bonus loft with additional built-in storage and a conveniently located laundry room. Large master suite features a walk-in closet, dual vanity sinks, stand-up shower and a large garden tub! Great for a growing family or investors! Freshly painted throughout (SW Agreeable Grey). Conveniently located to interstates, dining, and shopping. This home will not last long!
Location
State NC
County Mecklenburg
Interior
Interior Features Built Ins, Kitchen Island, Pantry, Tray Ceiling, Walk-In Closet(s)
Heating Central, Gas Hot Air Furnace
Flooring Vinyl, Wood
Fireplaces Type Living Room
Fireplace true
Appliance Ceiling Fan(s), Dishwasher, Disposal, Plumbed For Ice Maker
Exterior
Roof Type Composition
Building
Lot Description Level
Building Description Brick Partial,Vinyl Siding, 2 Story
Foundation Slab
Sewer Public Sewer
Water Public
Structure Type Brick Partial,Vinyl Siding
New Construction false
Schools
Elementary Schools Unspecified
Middle Schools Ridge Road
High Schools Mallard Creek
Others
HOA Name Cedar
Acceptable Financing Cash, Conventional, FHA, VA Loan
Listing Terms Cash, Conventional, FHA, VA Loan
Special Listing Condition None
Read Less
Want to know what your home might be worth? Contact us for a FREE valuation!

Our team is ready to help you sell your home for the highest possible price ASAP
© 2024 Listings courtesy of Canopy MLS as distributed by MLS GRID. All Rights Reserved.
Bought with Margaret Dobeck • RE/MAX Executive







