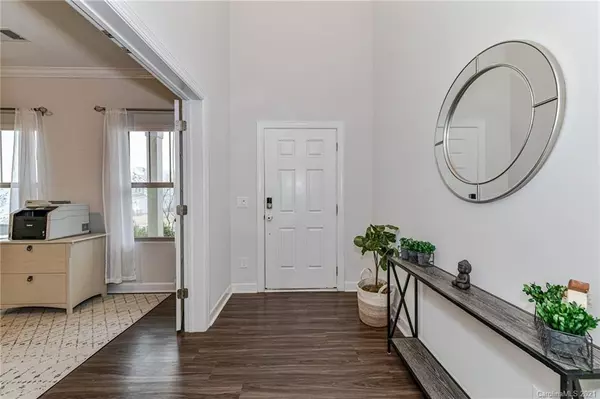$437,500
$432,500
1.2%For more information regarding the value of a property, please contact us for a free consultation.
3043 Cedric CT Fort Mill, SC 29715
5 Beds
3 Baths
3,144 SqFt
Key Details
Sold Price $437,500
Property Type Single Family Home
Sub Type Single Family Residence
Listing Status Sold
Purchase Type For Sale
Square Footage 3,144 sqft
Price per Sqft $139
Subdivision Saxon Place
MLS Listing ID 3694580
Sold Date 02/08/21
Style Transitional
Bedrooms 5
Full Baths 3
HOA Fees $63/mo
HOA Y/N 1
Abv Grd Liv Area 3,144
Year Built 2018
Lot Size 6,229 Sqft
Acres 0.143
Lot Dimensions 60' x 116'
Property Description
This incredible Fort Mill Home boasts of a Main Floor Guest Bedroom and sought after Open Floor Plan! The Kitchen features a huge Center Kitchen Island, 42" Cabinetry, sleek glass and tile Backsplash, Granite Counter Tops, Pendant Lighting, 5-Burner Gas Cooktop, Wall Oven/Microwave and Dishwasher. There is both a Butler's and Walk-in Pantry. French Doors off Foyer Open to Private First Floor Office. A Breakfast Area that comfortably accommodates a large Farm Table has Shiplap accent wall. All Baths feature Ceramic Tile Surrounds. A Spacious Great Room features a Gas Fireplace and Windows open to private Rear Yard and expanded patio! The Second Floor opens to a spacious and sunlit Loft, ideal for home schooling or play. The Master Suite is expansive and features oversized Double Vanity, Luxury Shower and Huge Walk-in Closet. Generous sized Secondary Bedrooms, too. Highly Rated FORT MILL SCHOOLS, LOW SC Taxes and easy access to I-77 make this community a PERFECT CHOICE!
Location
State SC
County York
Zoning RD-1
Rooms
Main Level Bedrooms 1
Interior
Interior Features Attic Stairs Pulldown, Breakfast Bar, Built-in Features, Cable Prewire, Drop Zone, Kitchen Island, Open Floorplan, Walk-In Closet(s), Walk-In Pantry
Heating Central, Forced Air, Natural Gas, Zoned
Cooling Ceiling Fan(s), Zoned
Flooring Carpet, Tile, Vinyl
Fireplaces Type Gas Log, Gas Unvented, Great Room
Fireplace true
Appliance Dishwasher, Disposal, Electric Oven, Electric Water Heater, ENERGY STAR Qualified Dishwasher, ENERGY STAR Qualified Refrigerator, Exhaust Hood, Gas Cooktop, Microwave, Plumbed For Ice Maker, Refrigerator, Self Cleaning Oven, Wall Oven
Exterior
Garage Spaces 2.0
Community Features Sidewalks, Walking Trails
Utilities Available Cable Available, Gas
Roof Type Shingle,Metal
Parking Type Garage, Garage Door Opener
Garage true
Building
Lot Description Green Area, Level, Wooded
Foundation Slab
Builder Name Meritage
Sewer Public Sewer
Water City
Architectural Style Transitional
Level or Stories Two
Structure Type Vinyl
New Construction false
Schools
Elementary Schools Sugar Creek
Middle Schools Springfield
High Schools Nations Ford
Others
HOA Name Kuester Management
Restrictions Deed,Subdivision
Acceptable Financing Cash, Conventional, FHA, VA Loan
Listing Terms Cash, Conventional, FHA, VA Loan
Special Listing Condition None
Read Less
Want to know what your home might be worth? Contact us for a FREE valuation!

Our team is ready to help you sell your home for the highest possible price ASAP
© 2024 Listings courtesy of Canopy MLS as distributed by MLS GRID. All Rights Reserved.
Bought with Kelly Cruise • Buddy Harper Team Realty







