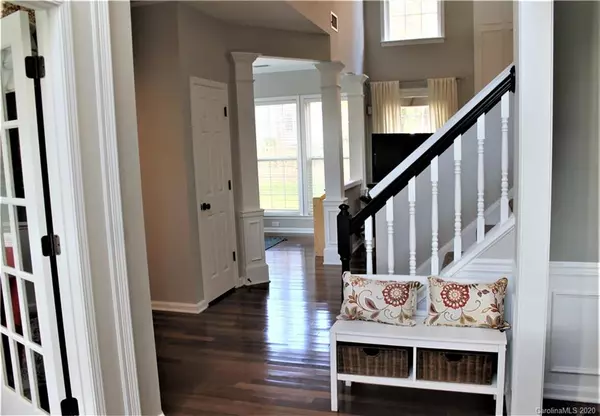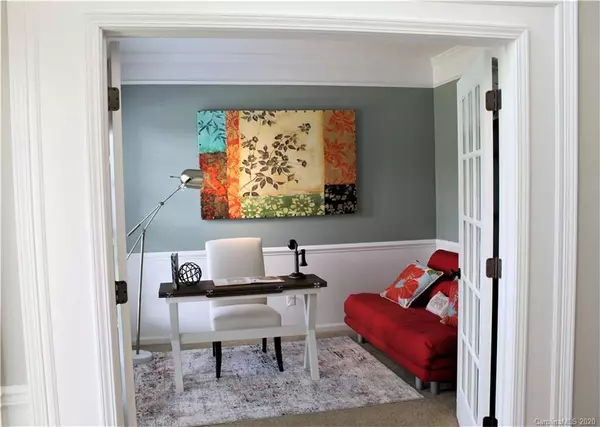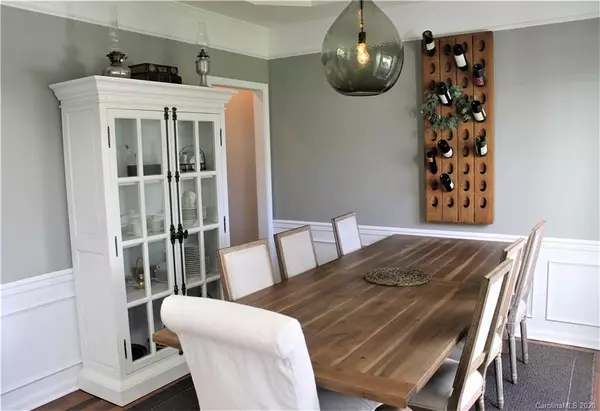$362,000
$359,900
0.6%For more information regarding the value of a property, please contact us for a free consultation.
8431 Bridgestone DR Huntersville, NC 28078
3 Beds
3 Baths
2,129 SqFt
Key Details
Sold Price $362,000
Property Type Single Family Home
Sub Type Single Family Residence
Listing Status Sold
Purchase Type For Sale
Square Footage 2,129 sqft
Price per Sqft $170
Subdivision Birkdale
MLS Listing ID 3681337
Sold Date 12/16/20
Style Transitional
Bedrooms 3
Full Baths 2
Half Baths 1
HOA Fees $31
HOA Y/N 1
Year Built 1997
Lot Size 0.300 Acres
Acres 0.3
Lot Dimensions 81'x146'x124'x143'
Property Description
Here is your opportunity to live in the ever-popular Birkdale Neighborhood across from Birkdale Village Shopping Center! Nestled inside the neighborhood on a cul-de-sac lot, this happy home has upgrades galore: handsome 3” hardwoods; 18”x18” tile; granite counters; luscious high-end cabinets with slide-outs and dovetailed drawers; a 5-burner gas range; designer lighting; satin black hardware; fresh, neutral paint; and floor-to-ceiling millwork surrounding the Great Room fireplace. PLUS: there is a backyard patio with stacked-stone knee walls and an in-ground gas grill overlooking a sizeable, fenced backyard. PLUS: community amenities including an outdoor pool, tennis courts, club house, etc., and, with separate membership and fees, the Birkdale Golf Club. Defining fun! Schedule a showing today!
Location
State NC
County Mecklenburg
Interior
Interior Features Garden Tub, Kitchen Island, Open Floorplan, Pantry, Walk-In Closet(s)
Heating Central, Gas Hot Air Furnace
Flooring Carpet, Hardwood, Tile
Fireplaces Type Gas Log, Great Room, Gas
Fireplace true
Appliance Cable Prewire, Ceiling Fan(s), Dishwasher, Disposal, Electric Dryer Hookup, Gas Range, Plumbed For Ice Maker, Microwave, Natural Gas, Self Cleaning Oven
Exterior
Exterior Feature Fence, Gas Grill, In-Ground Irrigation, Shed(s)
Community Features Clubhouse, Outdoor Pool, Picnic Area, Playground, Recreation Area, Sidewalks, Sport Court, Street Lights, Tennis Court(s)
Roof Type Shingle
Building
Lot Description Cul-De-Sac, Wooded
Building Description Brick Partial,Vinyl Siding, 2 Story
Foundation Slab
Builder Name Pulte Home Corp.
Sewer Public Sewer
Water Public
Architectural Style Transitional
Structure Type Brick Partial,Vinyl Siding
New Construction false
Schools
Elementary Schools Grand Oak
Middle Schools Francis Bradley
High Schools Hopewell
Others
HOA Name First Service Residential
Acceptable Financing Cash, Conventional
Listing Terms Cash, Conventional
Special Listing Condition None
Read Less
Want to know what your home might be worth? Contact us for a FREE valuation!

Our team is ready to help you sell your home for the highest possible price ASAP
© 2024 Listings courtesy of Canopy MLS as distributed by MLS GRID. All Rights Reserved.
Bought with Naomi Abel • Keller Williams South Park







