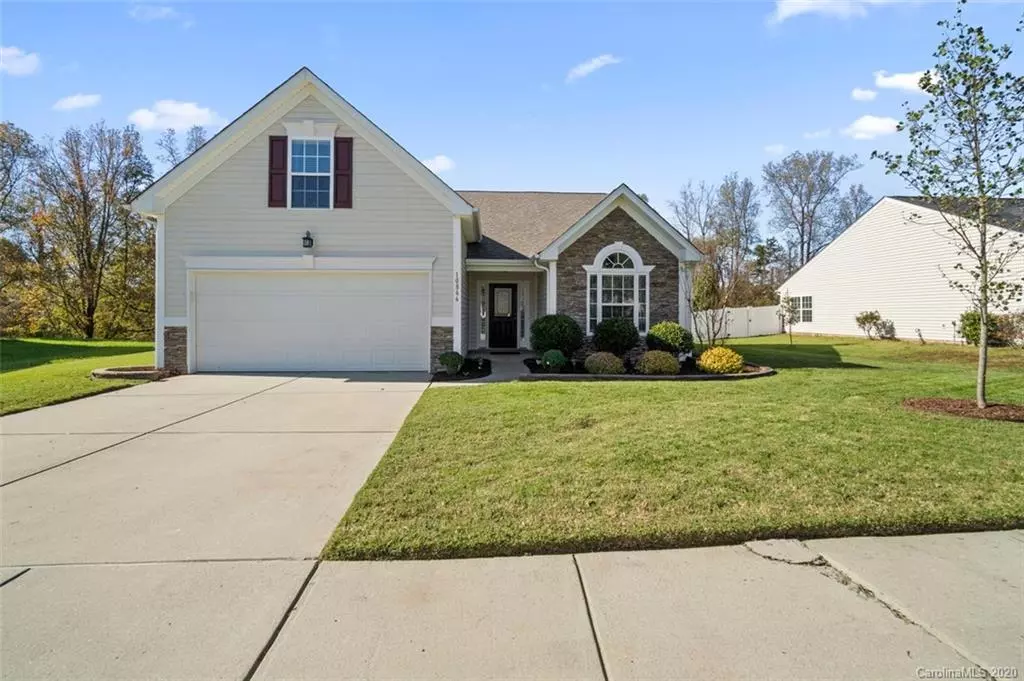$290,000
$279,900
3.6%For more information regarding the value of a property, please contact us for a free consultation.
10866 Store House CT Davidson, NC 28036
4 Beds
3 Baths
1,769 SqFt
Key Details
Sold Price $290,000
Property Type Single Family Home
Sub Type Single Family Residence
Listing Status Sold
Purchase Type For Sale
Square Footage 1,769 sqft
Price per Sqft $163
Subdivision The Farm At Riverpointe
MLS Listing ID 3679525
Sold Date 12/14/20
Bedrooms 4
Full Baths 3
HOA Fees $65/qua
HOA Y/N 1
Year Built 2005
Lot Size 7,840 Sqft
Acres 0.18
Lot Dimensions 70 x 110 x 71 x 117
Property Description
One of the most serene backyards in the neighborhood, enjoy the privacy and view this property has to offer from your screened in patio overlooking a gently sloping yard and adjacent farm where horses graze daily. Meticulously well kept and updated ranch with bonus above garage, full bath in bonus at that! Enjoy the privacy of a split bedroom floor plan on the main level with vaulted ceilings in family room and kitchen making this area ideal for entertaining. Master bedroom features vaulted ceilings and just wait until you see the newly updated master bath! New laminate wood flooring on main level, new roof in 2019, fully finished garage with painted floors, in ground irrigation. You will NOT want to miss out on this listing, come check it out since we are not expecting it to last long!
Location
State NC
County Cabarrus
Interior
Interior Features Garden Tub, Pantry, Split Bedroom, Vaulted Ceiling, Walk-In Closet(s)
Heating Central, Gas Hot Air Furnace
Flooring Carpet, Laminate, Linoleum, Tile
Fireplaces Type Living Room
Fireplace true
Appliance Cable Prewire, Ceiling Fan(s), Dishwasher, Disposal, Electric Dryer Hookup, Exhaust Fan, Gas Oven, Plumbed For Ice Maker, Microwave
Exterior
Exterior Feature In-Ground Irrigation
Community Features Clubhouse, Outdoor Pool, Playground, Recreation Area, Sidewalks, Tennis Court(s)
Roof Type Shingle
Building
Building Description Stone,Vinyl Siding, 1 Story/F.R.O.G.
Foundation Slab
Sewer Public Sewer
Water Public
Structure Type Stone,Vinyl Siding
New Construction false
Schools
Elementary Schools W.R. Odell
Middle Schools Harrisrd
High Schools Cox Mill
Others
HOA Name Paragon Four Property Management
Acceptable Financing Cash, Conventional, FHA, VA Loan
Listing Terms Cash, Conventional, FHA, VA Loan
Special Listing Condition None
Read Less
Want to know what your home might be worth? Contact us for a FREE valuation!

Our team is ready to help you sell your home for the highest possible price ASAP
© 2024 Listings courtesy of Canopy MLS as distributed by MLS GRID. All Rights Reserved.
Bought with Cindy Croswell • Center City Realty Inc






