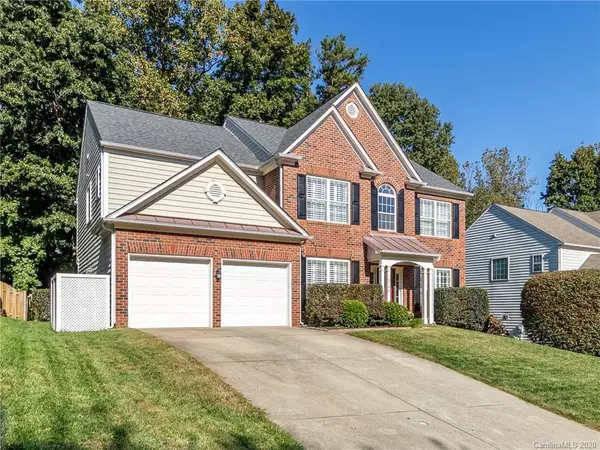$365,000
$365,000
For more information regarding the value of a property, please contact us for a free consultation.
15728 Gathering Oaks DR Huntersville, NC 28078
4 Beds
3 Baths
2,557 SqFt
Key Details
Sold Price $365,000
Property Type Single Family Home
Sub Type Single Family Residence
Listing Status Sold
Purchase Type For Sale
Square Footage 2,557 sqft
Price per Sqft $142
Subdivision Birkdale
MLS Listing ID 3669098
Sold Date 12/04/20
Style Transitional
Bedrooms 4
Full Baths 2
Half Baths 1
HOA Fees $62/mo
HOA Y/N 1
Year Built 1998
Lot Size 0.251 Acres
Acres 0.251
Lot Dimensions 74x146x15x62x149
Property Description
UNDER VERBAL CONTRACT PENDING RELOCATION SIGNATURES FOR EXECUTION! Welcome to this impressive, well maintained home in popular Birkdale community. The large, private back yard is ready for entertaining your friends with cookouts on the back deck and s'mores in the fire pit. A new furnace and two new AC compressors and thermostats make this home comfortable year round. Relaxing is easy with a hot shower after a long day at work from a new water heater. Rooms are brightened with new light fixtures as the light cascades over the gleaming hardwood floors. Your large kitchen has upgraded, raised panel cabinets, a kitchen island, & hard surface counter tops to make gourmet cooking a breeze. The two-story great room offers lots of windows for natural light perfect for snuggling on the couch enjoying a book from the built-in while sitting next to the gas fireplace as you watch the autumn leaves falls.
Location
State NC
County Mecklenburg
Interior
Interior Features Attic Other, Built Ins, Garden Tub, Kitchen Island, Open Floorplan, Pantry, Tray Ceiling, Walk-In Closet(s)
Heating Central, Gas Hot Air Furnace
Flooring Carpet, Hardwood, Tile, Vinyl
Fireplaces Type Gas Log, Great Room
Fireplace true
Appliance Cable Prewire, Ceiling Fan(s), CO Detector, Dishwasher, Disposal, Electric Dryer Hookup, Electric Range, Microwave, Refrigerator
Exterior
Exterior Feature Fire Pit
Community Features Clubhouse, Golf, Outdoor Pool, Playground, Recreation Area, Sidewalks, Street Lights
Roof Type Shingle
Building
Lot Description Wooded
Building Description Brick Partial,Vinyl Siding, 2 Story
Foundation Crawl Space
Sewer Public Sewer
Water Public
Architectural Style Transitional
Structure Type Brick Partial,Vinyl Siding
New Construction false
Schools
Elementary Schools Grand Oak
Middle Schools Francis Bradley
High Schools Hopewell
Others
HOA Name First Services Residential
Acceptable Financing Cash, Conventional, FHA, VA Loan
Listing Terms Cash, Conventional, FHA, VA Loan
Special Listing Condition Relocation
Read Less
Want to know what your home might be worth? Contact us for a FREE valuation!

Our team is ready to help you sell your home for the highest possible price ASAP
© 2024 Listings courtesy of Canopy MLS as distributed by MLS GRID. All Rights Reserved.
Bought with Ibeth Greer • JPAR Properties Group







