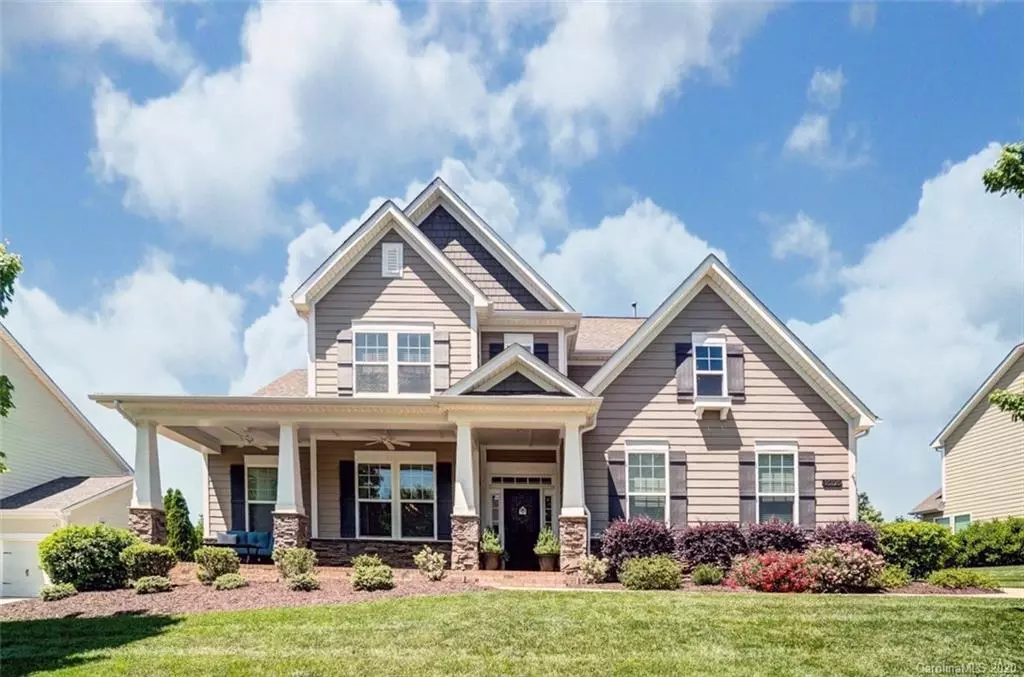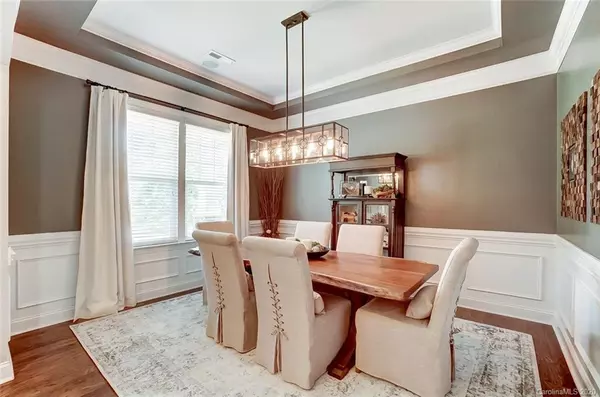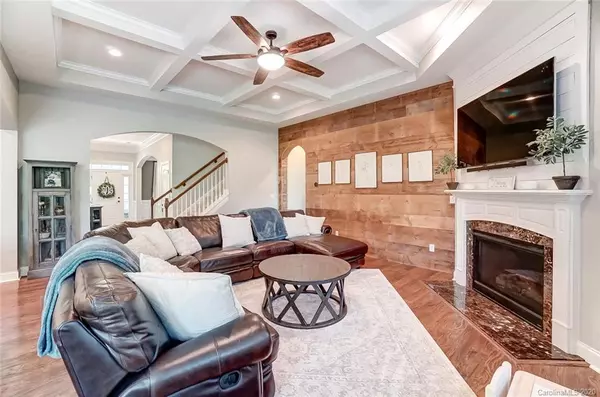$471,900
$474,900
0.6%For more information regarding the value of a property, please contact us for a free consultation.
15125 Skypark DR Huntersville, NC 28078
4 Beds
4 Baths
3,573 SqFt
Key Details
Sold Price $471,900
Property Type Single Family Home
Sub Type Single Family Residence
Listing Status Sold
Purchase Type For Sale
Square Footage 3,573 sqft
Price per Sqft $132
Subdivision Skybrook North Parkside
MLS Listing ID 3614371
Sold Date 07/15/20
Style Arts and Crafts
Bedrooms 4
Full Baths 3
Half Baths 1
HOA Fees $45/ann
HOA Y/N 1
Year Built 2012
Lot Size 0.273 Acres
Acres 0.273
Property Description
Open floor-plan featuring elegant accent walls, coffered ceilings, and custom features/upgrades. Freshly painted interior and new carpet upstairs in 2019. Gourmet kitchen has gas cooktop, bar seating, high end finishes, spacious pantry, and breakfast area. Large master on main level with walk-in closet. Addt'l living space off the kitchen - make it an office or smaller living area. Beautiful accent wall going upstairs. Large bonus room features pre-wired sound system with closet storage - could be 5th bedroom. 2 bedrooms upstairs share a full Jack-n-Jill bath. Second full bath upstairs for bonus room and 3rd bedroom. All bedrooms have walk-in closets. Relax and entertain outside on the screened-in back porch or large patio space with fire-pit and outdoor grill. Skybrook Pool and Golf can be joined at additional cost.
Location
State NC
County Mecklenburg
Interior
Interior Features Attic Stairs Pulldown, Cable Available, Kitchen Island, Open Floorplan, Pantry, Tray Ceiling, Walk-In Closet(s), Walk-In Pantry, Window Treatments
Heating Central, Fresh Air Ventilation, Gas Hot Air Furnace
Flooring Carpet, Laminate, Tile
Fireplaces Type Living Room
Fireplace true
Appliance Ceiling Fan(s), Gas Cooktop, Dishwasher, Disposal, Electric Oven, Electric Range, Microwave, Natural Gas, Refrigerator, Surround Sound
Exterior
Exterior Feature Fence, Fire Pit, In-Ground Irrigation
Community Features Clubhouse, Fitness Center, Outdoor Pool, Playground, Recreation Area, Tennis Court(s)
Building
Building Description Hardboard Siding,Stone, 2 Story
Foundation Slab
Sewer Public Sewer
Water Public
Architectural Style Arts and Crafts
Structure Type Hardboard Siding,Stone
New Construction false
Schools
Elementary Schools Blythe
Middle Schools J.M. Alexander
High Schools North Mecklenburg
Others
HOA Name Key Community Management
Acceptable Financing Cash, Conventional
Listing Terms Cash, Conventional
Special Listing Condition None
Read Less
Want to know what your home might be worth? Contact us for a FREE valuation!

Our team is ready to help you sell your home for the highest possible price ASAP
© 2024 Listings courtesy of Canopy MLS as distributed by MLS GRID. All Rights Reserved.
Bought with Richard Cotton • One Vision Realty Group Inc







