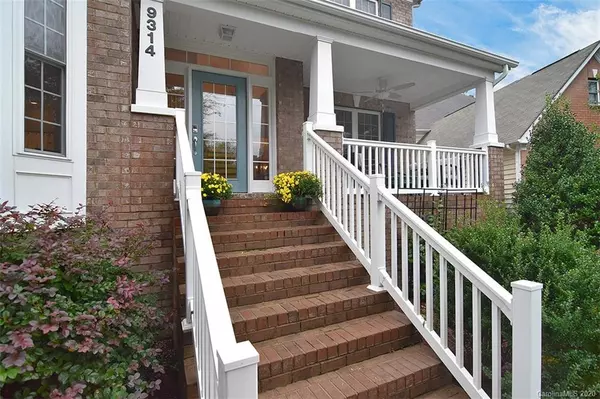$490,000
$500,000
2.0%For more information regarding the value of a property, please contact us for a free consultation.
9314 Standerwick LN Huntersville, NC 28078
6 Beds
4 Baths
3,563 SqFt
Key Details
Sold Price $490,000
Property Type Single Family Home
Sub Type Single Family Residence
Listing Status Sold
Purchase Type For Sale
Square Footage 3,563 sqft
Price per Sqft $137
Subdivision Macaulay
MLS Listing ID 3667821
Sold Date 02/03/21
Bedrooms 6
Full Baths 4
HOA Fees $55/ann
HOA Y/N 1
Year Built 2005
Lot Size 10,018 Sqft
Acres 0.23
Property Description
Beautifully stunning home in Macaulay! Highly sought after flat, spacious and private fenced back yard beautifully landscaped with fire pit, patio & screened-in porch. Open floor plan, gorgeous hardwoods w/lots of living & entertaining space. Large formal dining & living room leading to open kitchen w/large island & tasteful breakfast nook. Cozy family room with custom bookcases & fireplace niche, perfect for crisp fall evenings. Highly desired 5th bedroom on main floor can be used as office adorned w/gorgeous french doors & ample natural light. HUGE Master suite upstairs w/spacious bath & two large walk-in closets! Three secondary spacious bedrooms each w/unique charm & character. All this plus a large bonus room; ideal as home office, playroom or media room! Designer laundry room conveniently located upstairs! Convenient to highways, restaurants, & shops including Birkdale Village! Perfect opportunity to live in wonderful community. Home in immaculate, MOVE-IN READY condition!
Location
State NC
County Mecklenburg
Interior
Interior Features Attic Stairs Pulldown, Built Ins, Garden Tub, Kitchen Island, Open Floorplan, Pantry, Walk-In Pantry
Heating Central, Gas Hot Air Furnace, Multizone A/C, Zoned
Flooring Carpet, Wood
Fireplaces Type Family Room, Gas Log
Fireplace true
Appliance Cable Prewire, Ceiling Fan(s), Dishwasher, Disposal, Electric Range, Microwave, Refrigerator, Surround Sound
Exterior
Exterior Feature Fire Pit, Shed(s)
Community Features Clubhouse, Fitness Center, Outdoor Pool, Picnic Area, Playground, Walking Trails
Building
Lot Description Private, Wooded
Building Description Brick Partial,Vinyl Siding, 2 Story
Foundation Crawl Space
Builder Name St. Lawrence
Sewer Public Sewer
Water Public
Structure Type Brick Partial,Vinyl Siding
New Construction false
Schools
Elementary Schools Grand Oak
Middle Schools Bradley
High Schools Hopewell
Others
HOA Name Cedar Management
Acceptable Financing Cash, Conventional, FHA, VA Loan
Listing Terms Cash, Conventional, FHA, VA Loan
Special Listing Condition None
Read Less
Want to know what your home might be worth? Contact us for a FREE valuation!

Our team is ready to help you sell your home for the highest possible price ASAP
© 2024 Listings courtesy of Canopy MLS as distributed by MLS GRID. All Rights Reserved.
Bought with Kim Zarsadias • Lake Realty







