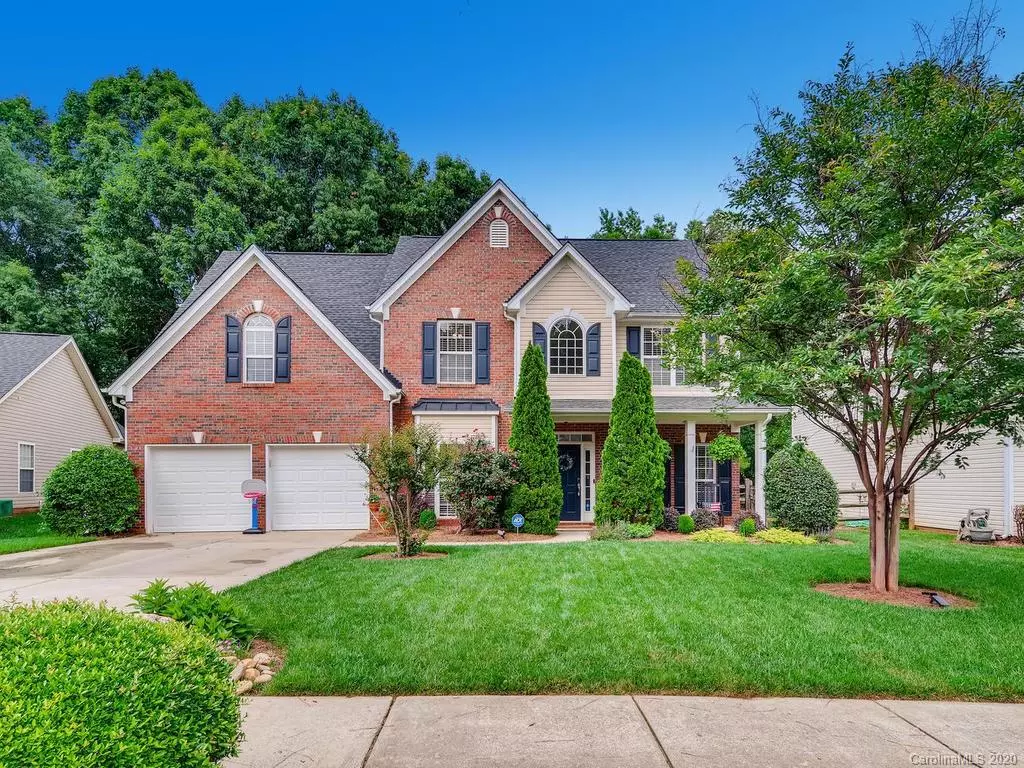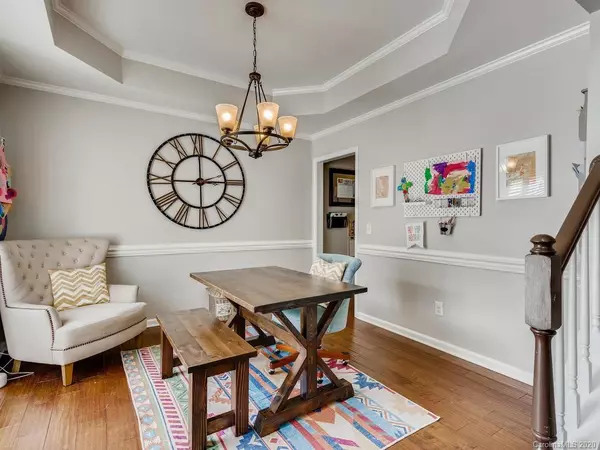$375,000
$375,000
For more information regarding the value of a property, please contact us for a free consultation.
16230 Grafham CIR Huntersville, NC 28078
4 Beds
3 Baths
2,585 SqFt
Key Details
Sold Price $375,000
Property Type Single Family Home
Sub Type Single Family Residence
Listing Status Sold
Purchase Type For Sale
Square Footage 2,585 sqft
Price per Sqft $145
Subdivision Birkdale
MLS Listing ID 3625993
Sold Date 08/06/20
Style Transitional
Bedrooms 4
Full Baths 2
Half Baths 1
HOA Fees $67/mo
HOA Y/N 1
Year Built 2000
Lot Size 10,454 Sqft
Acres 0.24
Property Description
This fabulous Birkdale home is ready for you! Settle in and let the good life begin! Professionally installed custom built-in cabinets in the living room/office and family room! Beautiful shiplap wall adds to the beauty of the built-in cabinets in the family room. Cooking will be a breeze in your well appointed kitchen! Spacious pantry! Keep an eye on all the fun in the backyard from the kitchen, breakfast area, and family room! Laundry room positioned perfectly upstairs near the bedrooms. HUGE master suite includes a sitting area to the front of the bedroom and a walk in closet that is to die for! Relax with a bath in your large soaking tub after a long day at work! And the natural light . . . WOW! The windows in this home bring in beautiful natural light all around!
Your new Birkdale home features smart home technology, too! You'll love the convenience of the Nest thermostat, door lock, doorbell, and smoke detector!
Are you ready to move in?
Location
State NC
County Mecklenburg
Interior
Interior Features Attic Stairs Pulldown
Heating Central, Gas Hot Air Furnace
Flooring Carpet, Hardwood, Tile
Fireplaces Type Family Room, Gas Log
Fireplace true
Appliance Cable Prewire, Ceiling Fan(s), Dishwasher, Disposal, Electric Dryer Hookup, Electric Range, Plumbed For Ice Maker, Microwave, Self Cleaning Oven
Exterior
Exterior Feature Fence
Community Features Clubhouse, Golf, Outdoor Pool, Playground, Recreation Area, Street Lights, Tennis Court(s)
Roof Type Shingle
Building
Building Description Brick Partial,Vinyl Siding, 2 Story
Foundation Slab
Sewer Public Sewer
Water Public
Architectural Style Transitional
Structure Type Brick Partial,Vinyl Siding
New Construction false
Schools
Elementary Schools Grand Oak
Middle Schools Bradley
High Schools Hopewell
Others
HOA Name First Service Residential
Acceptable Financing Cash, Conventional
Listing Terms Cash, Conventional
Special Listing Condition None
Read Less
Want to know what your home might be worth? Contact us for a FREE valuation!

Our team is ready to help you sell your home for the highest possible price ASAP
© 2024 Listings courtesy of Canopy MLS as distributed by MLS GRID. All Rights Reserved.
Bought with Zach Scarboro • Yancey Realty LLC







