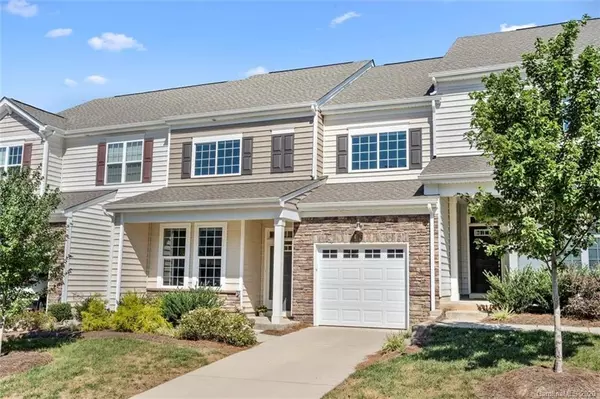$260,000
$260,000
For more information regarding the value of a property, please contact us for a free consultation.
541 Park View DR Belmont, NC 28012
3 Beds
3 Baths
1,977 SqFt
Key Details
Sold Price $260,000
Property Type Townhouse
Sub Type Townhouse
Listing Status Sold
Purchase Type For Sale
Square Footage 1,977 sqft
Price per Sqft $131
Subdivision Waters Edge
MLS Listing ID 3657441
Sold Date 10/19/20
Style Traditional
Bedrooms 3
Full Baths 3
HOA Fees $176/mo
HOA Y/N 1
Year Built 2017
Lot Size 2,178 Sqft
Acres 0.05
Property Description
This townhouse should be called "the convenient townhouse" because it's super close to I-85, the YMCA is right next door, AND there's a trail where you can access the lake. This home has a nice sized office on the first floor, WITH a closet that "could" be used as a 4th bedroom. Other features: new carpet, updated light fixtures, all bedrooms upstairs have WALK-IN CLOSETS, the yard is fenced in, you have a WALK IN PANTRY, and a full laundry room upstairs between the bedrooms. On days when you don't want to go to the lake, you can take advantage of the community pool! This place really has it all. Contact Jess Pegg with any and all questions. ALSO-there's guest parking just around the corner for your friends and family.
Location
State NC
County Gaston
Building/Complex Name Waters Edge
Body of Water Catawba River
Interior
Interior Features Attic Stairs Pulldown, Kitchen Island, Open Floorplan, Pantry, Walk-In Closet(s)
Heating Heat Pump, Heat Pump, Multizone A/C, Zoned
Flooring Carpet, Hardwood, Tile
Fireplace false
Appliance Cable Prewire, CO Detector, Electric Cooktop, Dishwasher, Disposal, Electric Dryer Hookup, Plumbed For Ice Maker
Exterior
Exterior Feature Fence, Lawn Maintenance
Community Features Outdoor Pool
Roof Type Shingle
Building
Lot Description Lake Access
Building Description Stone Veneer,Vinyl Siding, 2 Story
Foundation Slab
Builder Name Brookline Homes
Sewer Public Sewer
Water Public
Architectural Style Traditional
Structure Type Stone Veneer,Vinyl Siding
New Construction false
Schools
Elementary Schools Catawba Heights
Middle Schools Belmont
High Schools South Point (Nc)
Others
HOA Name Hawthorne
Acceptable Financing Cash, Conventional, FHA, VA Loan
Listing Terms Cash, Conventional, FHA, VA Loan
Special Listing Condition None
Read Less
Want to know what your home might be worth? Contact us for a FREE valuation!

Our team is ready to help you sell your home for the highest possible price ASAP
© 2025 Listings courtesy of Canopy MLS as distributed by MLS GRID. All Rights Reserved.
Bought with Amanda Chavis • Premier South






