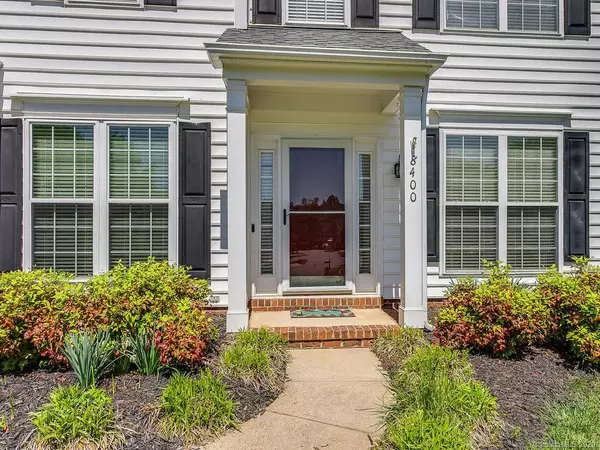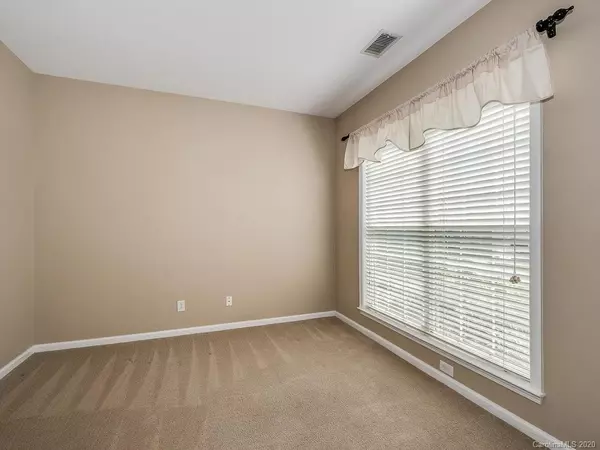$358,500
$355,000
1.0%For more information regarding the value of a property, please contact us for a free consultation.
8400 Bridgestone DR Huntersville, NC 28078
4 Beds
3 Baths
2,376 SqFt
Key Details
Sold Price $358,500
Property Type Single Family Home
Sub Type Single Family Residence
Listing Status Sold
Purchase Type For Sale
Square Footage 2,376 sqft
Price per Sqft $150
Subdivision Birkdale
MLS Listing ID 3606153
Sold Date 05/18/20
Style Transitional
Bedrooms 4
Full Baths 2
Half Baths 1
HOA Fees $62/mo
HOA Y/N 1
Year Built 1997
Lot Size 0.380 Acres
Acres 0.38
Lot Dimensions 35x149x158x25x175
Property Description
Must see charming 4 bedroom home on a .38 acre cul-de-sac lot in Birkdale! This property is vacant & available for showings. The open floor plan is ideal & includes flex space for a home office & main level playroom if desired. Granite countertops & wood floors add to the appeal of the eat-in kitchen. The paver patio & screened porch are perfect for entertaining w/ festoon lighting & ceiling fans w/ speakers. Spacious master bedroom w/ vaulted ceilings includes an over-sized closet to be envied. Ensuite bath has dual sinks, separate shower & soaking tub & a private water closet. Birkdale is a master-planned community that offers extensive, top-notch amenities & community events. Be sure to visit the Residents' Clubhouse, junior olympic swimming pool, tennis & basketball courts, beach volleyball & multiple playgrounds - at 8915 Devonshire Drive! Neighborhood is in walking distance to Birkdale Village for shopping, dining, events & more -- see BirkdaleVillage.net
Location
State NC
County Mecklenburg
Interior
Interior Features Attic Other, Built Ins, Cable Available, Cathedral Ceiling(s), Garden Tub, Kitchen Island, Open Floorplan, Pantry, Skylight(s), Tray Ceiling, Vaulted Ceiling, Walk-In Closet(s), Window Treatments
Heating Central, Gas Hot Air Furnace, Natural Gas, See Remarks
Flooring Carpet, Tile, Vinyl, Wood
Fireplaces Type Family Room, Vented
Fireplace true
Appliance Cable Prewire, Ceiling Fan(s), Dishwasher, Disposal, Electric Dryer Hookup, Electric Oven, Plumbed For Ice Maker, Microwave, Self Cleaning Oven
Exterior
Exterior Feature Fence, In-Ground Irrigation, Shed(s)
Community Features Clubhouse, Golf, Outdoor Pool, Picnic Area, Playground, Recreation Area, Sidewalks, Sport Court, Street Lights, Tennis Court(s)
Building
Lot Description Cul-De-Sac
Building Description Vinyl Siding, 2 Story
Foundation Slab
Sewer Public Sewer
Water Public
Architectural Style Transitional
Structure Type Vinyl Siding
New Construction false
Schools
Elementary Schools Grand Oak
Middle Schools Francis Bradley
High Schools Hopewell
Others
HOA Name FirstService Residential
Acceptable Financing Cash, Conventional
Listing Terms Cash, Conventional
Special Listing Condition None
Read Less
Want to know what your home might be worth? Contact us for a FREE valuation!

Our team is ready to help you sell your home for the highest possible price ASAP
© 2024 Listings courtesy of Canopy MLS as distributed by MLS GRID. All Rights Reserved.
Bought with Lyn Palmer • Terra Vista Realty







