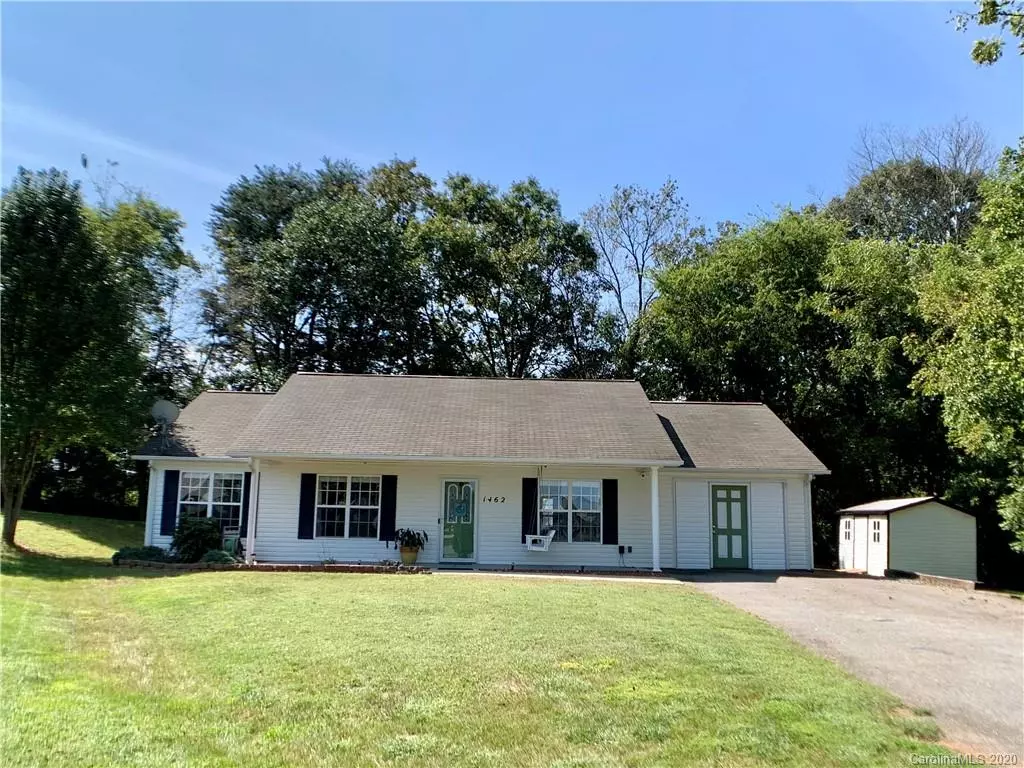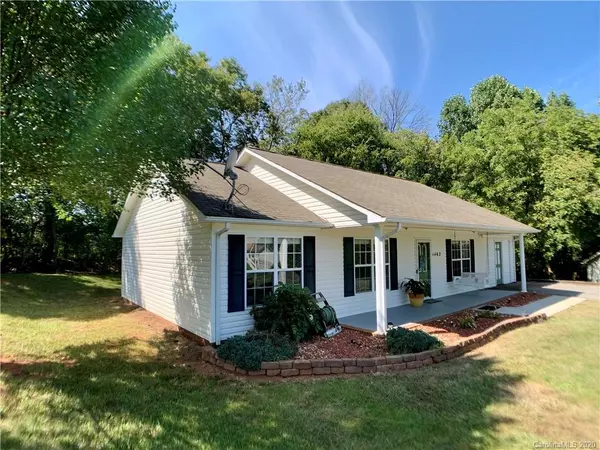$190,000
$190,000
For more information regarding the value of a property, please contact us for a free consultation.
1462 Clear Creek LN Newton, NC 28658
3 Beds
2 Baths
1,485 SqFt
Key Details
Sold Price $190,000
Property Type Single Family Home
Sub Type Single Family Residence
Listing Status Sold
Purchase Type For Sale
Square Footage 1,485 sqft
Price per Sqft $127
Subdivision Sigmon Hollow
MLS Listing ID 3658658
Sold Date 11/10/20
Style Ranch
Bedrooms 3
Full Baths 2
Year Built 2005
Lot Size 0.420 Acres
Acres 0.42
Property Description
Welcome home to this super cute, 3BR/2BA one level living with open floor plan, covered front porch and HUGE front yard! Wonderful cul-de-sac location! NEW luxury vinyl flooring, NEW carpet in bedrooms, fresh paint throughout, NEW concrete patio, white kitchen cabinets and SS appliances. Large Flex room with private entrance is currently being used as 4th bedroom. Great drop zone area with built in desk is perfect for school work or craft corner! 10x16 Storage Building. 1 year Diamond Plan Home Warranty is INCLUDED! Washer and Dryer will convey with an acceptable offer!
Location
State NC
County Catawba
Interior
Interior Features Drop Zone, Open Floorplan, Vaulted Ceiling
Heating Heat Pump, Heat Pump
Flooring Carpet, Vinyl
Fireplace false
Appliance Ceiling Fan(s), Electric Cooktop, Dishwasher, Disposal, Electric Oven, Refrigerator, Security System
Exterior
Exterior Feature Outbuilding(s)
Building
Building Description Vinyl Siding, 1 Story
Foundation Slab
Sewer Public Sewer
Water Public
Architectural Style Ranch
Structure Type Vinyl Siding
New Construction false
Schools
Elementary Schools Maiden
Middle Schools Maiden
High Schools Maiden
Others
Acceptable Financing Cash, Conventional
Listing Terms Cash, Conventional
Special Listing Condition None
Read Less
Want to know what your home might be worth? Contact us for a FREE valuation!

Our team is ready to help you sell your home for the highest possible price ASAP
© 2024 Listings courtesy of Canopy MLS as distributed by MLS GRID. All Rights Reserved.
Bought with Gary Espin • Espin Realty






