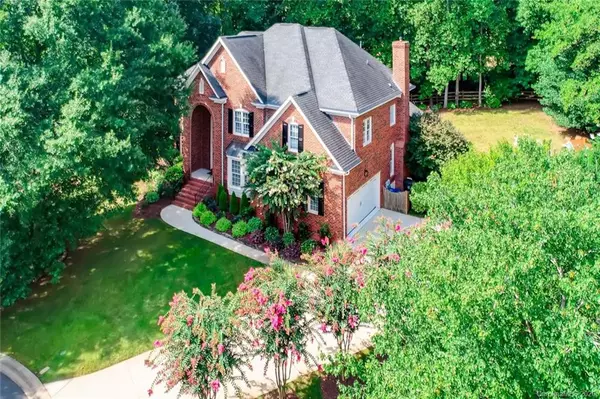$630,000
$650,000
3.1%For more information regarding the value of a property, please contact us for a free consultation.
16039 Agincourt DR Huntersville, NC 28078
5 Beds
4 Baths
4,024 SqFt
Key Details
Sold Price $630,000
Property Type Single Family Home
Sub Type Single Family Residence
Listing Status Sold
Purchase Type For Sale
Square Footage 4,024 sqft
Price per Sqft $156
Subdivision Birkdale
MLS Listing ID 3654573
Sold Date 10/09/20
Bedrooms 5
Full Baths 4
HOA Fees $62/mo
HOA Y/N 1
Year Built 1998
Lot Size 0.500 Acres
Acres 0.5
Property Description
Beautiful full brick Birkdale home has everything you need and more! 5 bedrooms, plus a bedroom/bonus, 4 full baths, cul de sac lot on the golf course with an incredibly private back yard are just the beginning of the amazing features of this home. One of the only floor plans that offers a full bath downstairs with a guest bedroom and office space. Large kitchen opens to the family room and the amazing sunroom, where you'll want to spend most of your time! Refinished hardwoods, updated fireplace, new garage door, attic fans for even temperature control including in the garage, epoxy garage floors/newly painted, gutter guards. The backyard features a large deck, patio, waterfall, outdoor speakers, new fence, building, play set. B-Hyve irrigation system. Ecobee SmartThermostat. Love Cars?...then you'll love the 2 car lift. Birkdale amenities include a pool, tennis courts, sand volleyball, covered playgrounds and clubhouse. See Virtual Toour! Close to Birkdale Village and Lake Norman
Location
State NC
County Mecklenburg
Interior
Interior Features Attic Fan, Attic Stairs Pulldown, Cable Available, Kitchen Island, Open Floorplan, Pantry, Walk-In Closet(s), Whirlpool
Heating Gas Hot Air Furnace, Heat Pump
Flooring Wood
Fireplaces Type Living Room, Gas
Fireplace true
Appliance Ceiling Fan(s), Gas Cooktop, Microwave, Wall Oven
Exterior
Exterior Feature Shed(s)
Community Features Clubhouse, Golf, Outdoor Pool, Playground, Recreation Area, Tennis Court(s)
Waterfront Description None
Roof Type Shingle
Building
Lot Description Cul-De-Sac, On Golf Course, Private
Building Description Brick, 2 Story
Foundation Crawl Space
Builder Name Robert Ingraham
Sewer Public Sewer
Water Public
Structure Type Brick
New Construction false
Schools
Elementary Schools Grand Oak
Middle Schools Bradley
High Schools Hopewell
Others
HOA Name Birkdale HOA
Acceptable Financing Cash, Conventional
Listing Terms Cash, Conventional
Special Listing Condition None
Read Less
Want to know what your home might be worth? Contact us for a FREE valuation!

Our team is ready to help you sell your home for the highest possible price ASAP
© 2024 Listings courtesy of Canopy MLS as distributed by MLS GRID. All Rights Reserved.
Bought with Leah Phillips • Keller Williams Lake Norman







