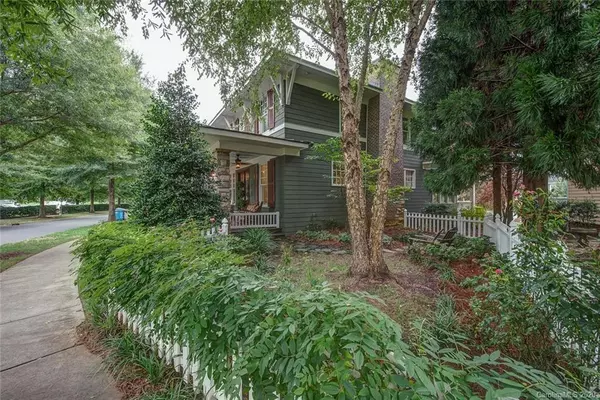$429,400
$429,400
For more information regarding the value of a property, please contact us for a free consultation.
1042 Assembly ST Belmont, NC 28012
4 Beds
3 Baths
2,728 SqFt
Key Details
Sold Price $429,400
Property Type Single Family Home
Sub Type Single Family Residence
Listing Status Sold
Purchase Type For Sale
Square Footage 2,728 sqft
Price per Sqft $157
Subdivision Eagle Park
MLS Listing ID 3654935
Sold Date 12/11/20
Style Arts and Crafts
Bedrooms 4
Full Baths 2
Half Baths 1
HOA Fees $67/qua
HOA Y/N 1
Year Built 2006
Lot Size 6,098 Sqft
Acres 0.14
Lot Dimensions 34x45x116x20x120
Property Description
There's still a place where outdoor leisure is encouraged and where neighbors sit on their front porches on warm summer evenings. It's called Eagle Park! Offering the small-town ambiance of long ago, paired with the metropolitan conveniences of today, the location of this home is just the icing on the cake. Fall in love the minute you step through the front doors of this exquisite home, filled with light and comfort and refined with casual elegance; a home where dreams begin! Entertain your guests in the large kitchen with HUGE island and open great room! Work from home in the expansive loft area, or use it as a play room or rec area! Don't miss the gleaming hardwoods throughout much of the home, the gas fireplace, plantation shutters, upgraded light and ceiling fixtures, rocking chair front porch, fenced side yard, back grilling porch, 2-car garage, and the luxurious master bathroom with soaking tub, shower, and spacious walk-in closet with built-ins! Schedule your tour TODAY!
Location
State NC
County Gaston
Interior
Interior Features Attic Stairs Pulldown, Breakfast Bar, Garden Tub, Kitchen Island, Open Floorplan, Pantry, Walk-In Closet(s)
Heating Central, Gas Hot Air Furnace
Flooring Carpet, Tile, Wood
Fireplaces Type Gas Log, Great Room
Fireplace true
Appliance Cable Prewire, Ceiling Fan(s), Dishwasher, Disposal, Electric Oven, Exhaust Fan, Gas Range, Plumbed For Ice Maker, Microwave, Natural Gas
Exterior
Community Features Clubhouse, Dog Park, Fitness Center, Outdoor Pool, Playground, Sidewalks, Street Lights, Walking Trails
Building
Building Description Brick Partial,Hardboard Siding,Stone, 2 Story
Foundation Crawl Space
Sewer Public Sewer
Water Public
Architectural Style Arts and Crafts
Structure Type Brick Partial,Hardboard Siding,Stone
New Construction false
Schools
Elementary Schools Belmont Central
Middle Schools Belmont
High Schools Stuart W Cramer
Others
HOA Name Property Matters
Acceptable Financing Cash, Conventional, FHA, VA Loan
Listing Terms Cash, Conventional, FHA, VA Loan
Special Listing Condition None
Read Less
Want to know what your home might be worth? Contact us for a FREE valuation!

Our team is ready to help you sell your home for the highest possible price ASAP
© 2025 Listings courtesy of Canopy MLS as distributed by MLS GRID. All Rights Reserved.
Bought with Wendy Eaves • Allen Tate Gastonia






