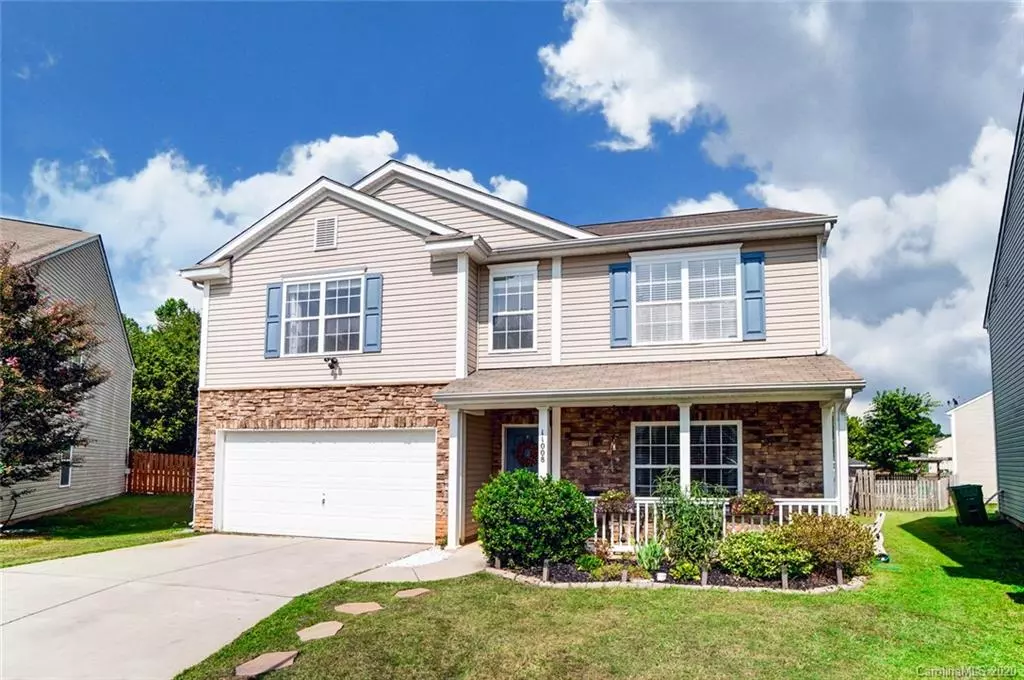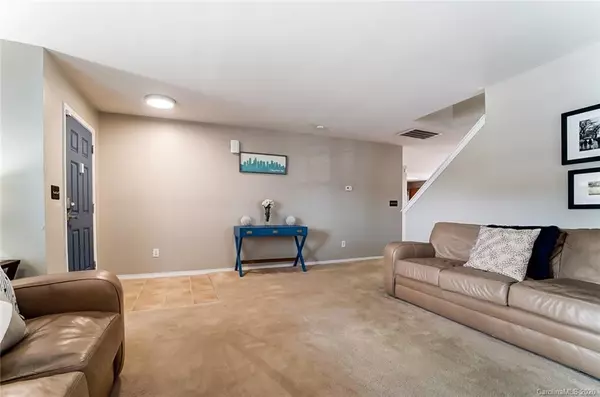$255,000
$255,000
For more information regarding the value of a property, please contact us for a free consultation.
11008 Rumney CT Charlotte, NC 28216
3 Beds
3 Baths
2,968 SqFt
Key Details
Sold Price $255,000
Property Type Single Family Home
Sub Type Single Family Residence
Listing Status Sold
Purchase Type For Sale
Square Footage 2,968 sqft
Price per Sqft $85
Subdivision Mcintyre
MLS Listing ID 3627183
Sold Date 10/26/20
Style Traditional
Bedrooms 3
Full Baths 2
Half Baths 1
HOA Fees $50/mo
HOA Y/N 1
Year Built 2006
Lot Size 8,319 Sqft
Acres 0.191
Property Description
Incredible opportunity! McIntyre is a beautiful residential community. This 3 bedroom, open concept home features an enormous Owner's Suite and multiple living areas. Large open areas provide plenty of options for use upstairs and down. Located on a cul-de-sac lot, the rear of the property is bordered by a tree line offering increased privacy. Enjoy the convenience of all the area has to offer, Northlake Mall, shops, restaurants and easy access to both I-77 and 485. Home has been pre-inspected. Seller paid 12 month Home Warranty provided to buyer from 2-10 Home Warranty. Home sold with the refrigerator, washer and dryer that are onsite. Unheated Sqft represented are closets.
Location
State NC
County Mecklenburg
Interior
Interior Features Attic Stairs Pulldown, Open Floorplan, Pantry, Walk-In Closet(s)
Heating Central
Flooring Carpet, Laminate, Tile
Fireplaces Type Gas Log, Vented
Fireplace true
Appliance Cable Prewire, Dishwasher, Disposal, Electric Dryer Hookup, Electric Range, Microwave, Refrigerator
Exterior
Exterior Feature Fence
Community Features Sidewalks, Street Lights
Waterfront Description None
Roof Type Composition
Building
Lot Description Cul-De-Sac, Level, Private, Sloped
Building Description Stone Veneer,Vinyl Siding, 2 Story
Foundation Slab
Builder Name Centex
Sewer Public Sewer
Water Public
Architectural Style Traditional
Structure Type Stone Veneer,Vinyl Siding
New Construction false
Schools
Elementary Schools Hornets Nest
Middle Schools Ranson
High Schools Hopewell
Others
HOA Name Kuester
Acceptable Financing Cash, Conventional, FHA, VA Loan
Listing Terms Cash, Conventional, FHA, VA Loan
Special Listing Condition None
Read Less
Want to know what your home might be worth? Contact us for a FREE valuation!

Our team is ready to help you sell your home for the highest possible price ASAP
© 2024 Listings courtesy of Canopy MLS as distributed by MLS GRID. All Rights Reserved.
Bought with Rocio Garcia • RE/MAX Executive







