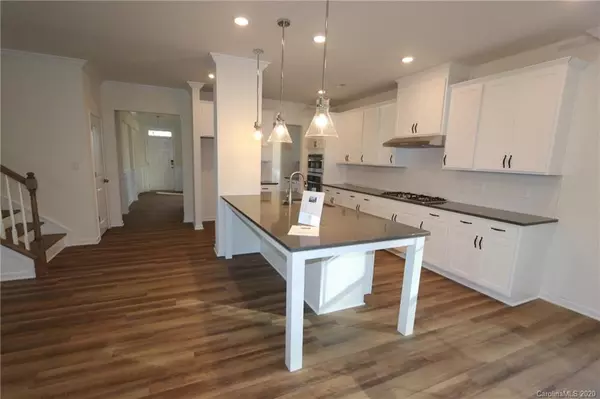$467,000
$479,990
2.7%For more information regarding the value of a property, please contact us for a free consultation.
217 Bouchard DR Waxhaw, NC 28173
5 Beds
4 Baths
3,467 SqFt
Key Details
Sold Price $467,000
Property Type Single Family Home
Sub Type Single Family Residence
Listing Status Sold
Purchase Type For Sale
Square Footage 3,467 sqft
Price per Sqft $134
Subdivision Wrenn Creek
MLS Listing ID 3671499
Sold Date 01/29/21
Style Transitional
Bedrooms 5
Full Baths 4
HOA Fees $58/ann
HOA Y/N 1
Year Built 2020
Lot Size 0.481 Acres
Acres 0.481
Lot Dimensions 105x200
Property Description
Homesite 5 – Wilson II plan combines design and perfect function! Entertain a crowd in your large kitchen with a generous island and dining room with Butler's Pantry! Luxe details such as crown molding, wainscoting, and an oak staircase! guest room and full bath on main offers privacy and garage entry area boasts an e-zone plus generous storage. Plan gourmet meals in your chef's kitchen featuring upgraded finishes, elegant pendant lighting, wall oven, and gas cooktop. Host family and friends in your spacious family room or enjoy a quiet morning coffee on your oversized back patio! Just imagine the wildlife you'll see in your wood-lined yard! Plenty of room for movie time in your great bonus room or retreat to your owner's suite featuring an oversized, designer shower. Don't miss this home in gorgeous Wrenn Creek!
Location
State NC
County Union
Interior
Interior Features Attic Stairs Pulldown, Cable Available, Kitchen Island, Pantry, Tray Ceiling, Walk-In Closet(s)
Heating Central, Gas Hot Air Furnace
Flooring Carpet, Tile, Vinyl
Fireplaces Type Family Room, Gas Log, Vented
Fireplace true
Appliance Cable Prewire, CO Detector, Gas Cooktop, Disposal, Electric Dryer Hookup, Electric Oven, Exhaust Fan, Plumbed For Ice Maker, Microwave, Network Ready, Wall Oven
Exterior
Roof Type Shingle
Building
Lot Description Wooded
Building Description Fiber Cement,Stone Veneer, 2 Story
Foundation Slab
Builder Name M/I Homes
Sewer Public Sewer
Water Public
Architectural Style Transitional
Structure Type Fiber Cement,Stone Veneer
New Construction true
Schools
Elementary Schools Western Union
Middle Schools Parkwood
High Schools Parkwood
Others
HOA Name Superior Association Mgmt.
Acceptable Financing Cash, Conventional, FHA, VA Loan
Listing Terms Cash, Conventional, FHA, VA Loan
Special Listing Condition None
Read Less
Want to know what your home might be worth? Contact us for a FREE valuation!

Our team is ready to help you sell your home for the highest possible price ASAP
© 2024 Listings courtesy of Canopy MLS as distributed by MLS GRID. All Rights Reserved.
Bought with Min Li • ProStead Realty







