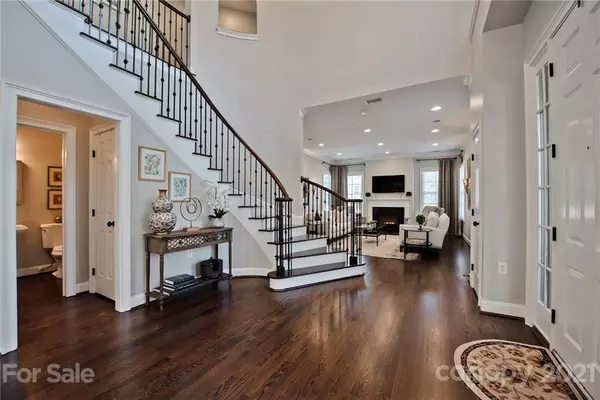$671,000
$629,000
6.7%For more information regarding the value of a property, please contact us for a free consultation.
370 Wendover Heights CIR Charlotte, NC 28211
3 Beds
3 Baths
2,817 SqFt
Key Details
Sold Price $671,000
Property Type Condo
Sub Type Condominium
Listing Status Sold
Purchase Type For Sale
Square Footage 2,817 sqft
Price per Sqft $238
Subdivision Wendover Heights
MLS Listing ID 3720490
Sold Date 04/30/21
Style European
Bedrooms 3
Full Baths 2
Half Baths 1
HOA Fees $435/mo
HOA Y/N 1
Year Built 2001
Property Description
Prepare to be WOW'd by this stunning French Chateau-inspired end unit home, designed by coveted architect Charles Womack. Nestled between Eastover & Cotswold, minutes to uptown & Southpark, the gated community of Wendover Heights provides the feel of being a million miles away, yet conveniently located to all that Charlotte has to offer. Low-maintenance living includes lawn/landscape & exterior building maintenance. New roof 2019, new exterior paint in 2020, impressive kitchen updates in 2018 include leathered quartzite countertops, recessed wine fridge, custom cabinetry, gas cooktop, & wood floors refinished w/ matte topcoat throughout home. Large dining & living room, w/ gas fireplace, are perfect for entertaining, as well as the inviting, private courtyard with indoor/outdoor dining. Beautiful owner's suite with study, dual-sided master bath w/ walk through shower, oversized secondary bedrooms w/ jack-n-jill bath.2 car garage w/ carriage doors. PLEASE SUBMIT HIGHEST/BEST BY 4PM 3/28
Location
State NC
County Mecklenburg
Building/Complex Name Wendover Heights
Interior
Interior Features Attic Stairs Pulldown, Breakfast Bar, Cable Available, Garden Tub, Kitchen Island, Pantry, Walk-In Closet(s), Window Treatments
Heating Central, Gas Hot Air Furnace
Flooring Tile, Wood
Fireplaces Type Living Room
Appliance Cable Prewire, Ceiling Fan(s), CO Detector, Gas Cooktop, Dishwasher, Disposal, Dryer, Electric Oven, Exhaust Hood, Plumbed For Ice Maker, Microwave, Natural Gas, Refrigerator, Security System, Self Cleaning Oven, Washer, Wine Refrigerator
Exterior
Exterior Feature Fence, Lawn Maintenance
Community Features Gated, Street Lights
Building
Lot Description City View
Building Description Stucco, 2 Story
Foundation Slab
Sewer Public Sewer
Water Public
Architectural Style European
Structure Type Stucco
New Construction false
Schools
Elementary Schools Billingsville/Cotswold Ib
Middle Schools Alexander Graham
High Schools Myers Park
Others
HOA Name MECA
Acceptable Financing Cash, Conventional
Listing Terms Cash, Conventional
Special Listing Condition None
Read Less
Want to know what your home might be worth? Contact us for a FREE valuation!

Our team is ready to help you sell your home for the highest possible price ASAP
© 2025 Listings courtesy of Canopy MLS as distributed by MLS GRID. All Rights Reserved.
Bought with Kate Terrigno • HM Properties






