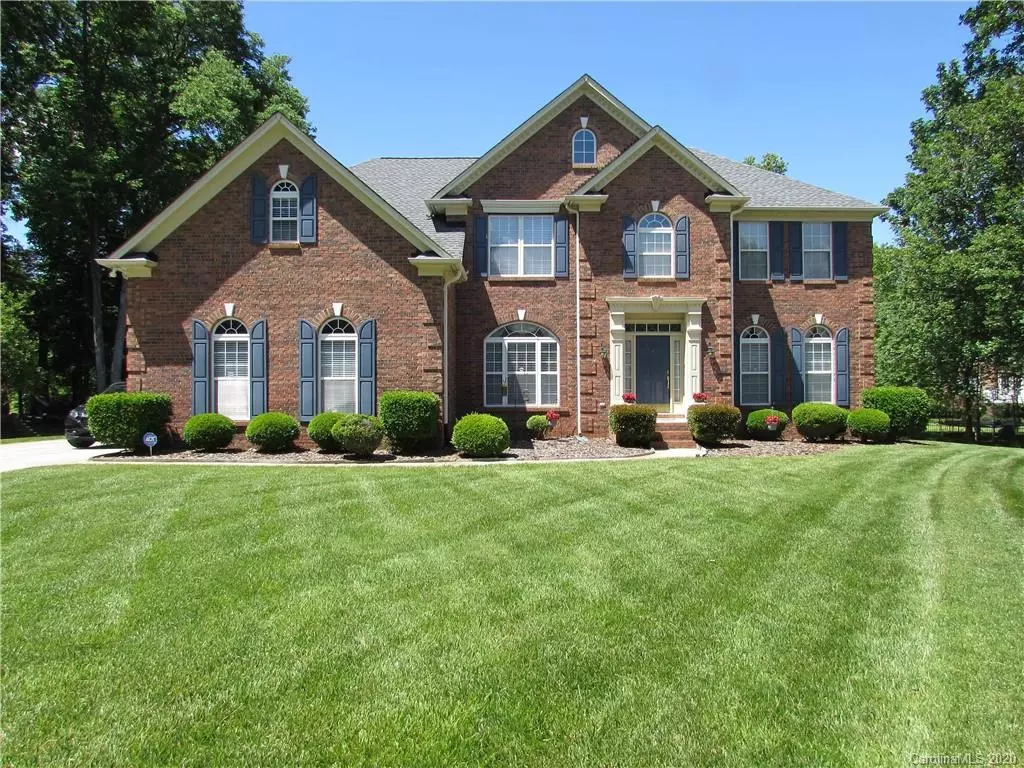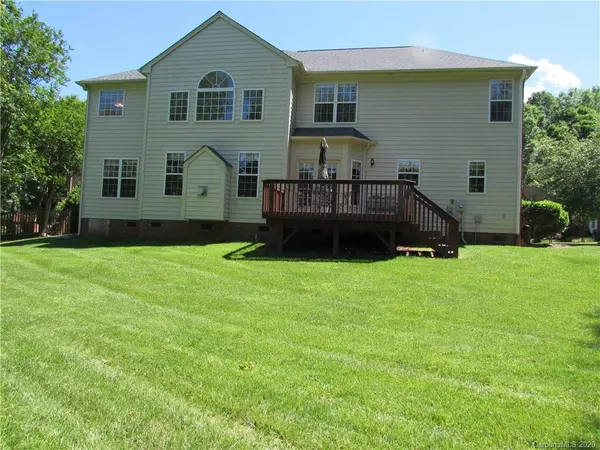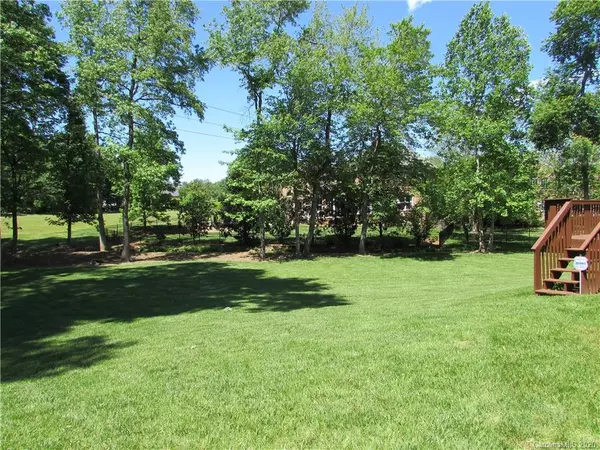$520,000
$550,000
5.5%For more information regarding the value of a property, please contact us for a free consultation.
16040 Agincourt DR Huntersville, NC 28078
5 Beds
3 Baths
3,167 SqFt
Key Details
Sold Price $520,000
Property Type Single Family Home
Sub Type Single Family Residence
Listing Status Sold
Purchase Type For Sale
Square Footage 3,167 sqft
Price per Sqft $164
Subdivision Birkdale
MLS Listing ID 3620232
Sold Date 11/23/20
Style Traditional
Bedrooms 5
Full Baths 3
HOA Fees $63/mo
HOA Y/N 1
Year Built 1999
Lot Size 0.550 Acres
Acres 0.55
Lot Dimensions 33x204x76x110x50x152
Property Description
This spacious brick and vinyl home has a bright open floor plan from the welcoming foyer throughout the house. The main level features a gourmet kitchen with double ovens, cook top, microwave, island, and plenty of storage for the chef. There is a formal dining room for all your parties or grill out and enjoy the half acre back yard. Enjoy coffee on your deck as you glimpse the golfers out for an early game or curl up with a good book in the living room by the gas log fireplace. Main level has a full bath and bedroom which can double as an office. The upper level has four bedrooms and two baths plus a large loft/entertainment area and a bonus room. Amenities include a clubhouse, pool, tennis courts, basketball and soccer as well as playground. An Arnold Palmer designed golf course borders the community and is open to the public. Close to shopping and dining at Birkdale Village. Easy commute to Charlotte, Cornelius, Davidson, and Mooresville.
Location
State NC
County Mecklenburg
Interior
Interior Features Cable Available, Cathedral Ceiling(s), Kitchen Island, Open Floorplan, Pantry, Tray Ceiling, Vaulted Ceiling, Walk-In Closet(s)
Heating Central
Flooring Carpet, Wood
Fireplaces Type Family Room
Appliance Cable Prewire, Ceiling Fan(s), CO Detector, Dishwasher, Disposal, Double Oven, Electric Dryer Hookup, Electric Oven, Electric Range, Exhaust Fan, Exhaust Hood, Plumbed For Ice Maker, Microwave, Refrigerator, Security System, Self Cleaning Oven, Wall Oven
Exterior
Exterior Feature In-Ground Irrigation
Community Features Clubhouse, Game Court, Golf, Outdoor Pool, Picnic Area, Playground, Recreation Area, Sidewalks, Street Lights, Tennis Court(s)
Building
Lot Description Cul-De-Sac, Near Golf Course, Wooded
Building Description Brick Partial,Hardboard Siding, 2 Story
Foundation Crawl Space
Builder Name Zaring
Sewer Public Sewer
Water Public
Architectural Style Traditional
Structure Type Brick Partial,Hardboard Siding
New Construction false
Schools
Elementary Schools Unspecified
Middle Schools Unspecified
High Schools Unspecified
Others
HOA Name First Service Residential
Acceptable Financing Cash, Conventional
Listing Terms Cash, Conventional
Special Listing Condition None
Read Less
Want to know what your home might be worth? Contact us for a FREE valuation!

Our team is ready to help you sell your home for the highest possible price ASAP
© 2024 Listings courtesy of Canopy MLS as distributed by MLS GRID. All Rights Reserved.
Bought with Sarat Misro • SM International Realty







