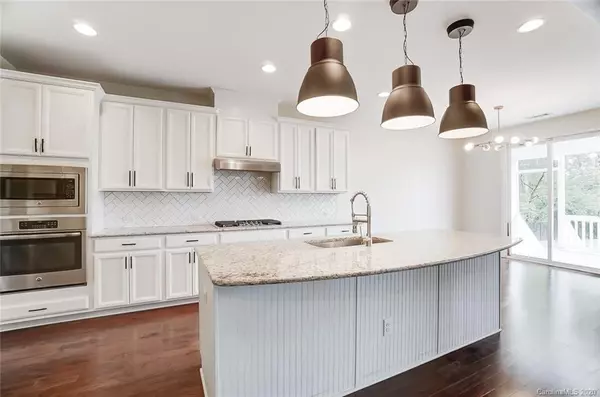$549,000
$549,000
For more information regarding the value of a property, please contact us for a free consultation.
8920 Bur LN Huntersville, NC 28078
4 Beds
4 Baths
3,404 SqFt
Key Details
Sold Price $549,000
Property Type Single Family Home
Sub Type Single Family Residence
Listing Status Sold
Purchase Type For Sale
Square Footage 3,404 sqft
Price per Sqft $161
Subdivision Cobblestone Manor
MLS Listing ID 3614084
Sold Date 05/19/20
Style Transitional
Bedrooms 4
Full Baths 3
Half Baths 1
HOA Fees $41
HOA Y/N 1
Year Built 2016
Lot Size 0.400 Acres
Acres 0.4
Lot Dimensions 82.66x172.5
Property Description
Stunning, European home with master on main. Fabulous layout on Cul-de-sac. First floor offers a study/office w/French doors, dining room with butler's pantry leading into a gourmet white kitchen w/a large island, SS appliances, pull-out drawers in cabinets and walk-in pantry.. *Must See-owners new updated/high end finishes throughout. Beautiful hardwoods, great sunlight, open floorplan w/stone fireplace in family room and 9 ft ceilings. Upstairs feats. a masive loft, 2 bedrooms w/shared bath, 3rd bedroom w/en suite and large walk-in closet, and a unfishished area for walk-in storage (EnVision your new media room, or 5th BR) Additional storage in attic and under back porch.
This home is the Entertainer's Dream- New saltwater pool, hot tub and large beautfiul patio. Enormous covered back porch, large fenced in grass yard to enjoy your outdoor fun w/private views. Cobblestone Manor is a very desirable neighborhood, close to Charlotte, Birkdale, and more.
Location
State NC
County Mecklenburg
Interior
Interior Features Attic Other, Attic Stairs Pulldown, Attic Walk In, Cable Available, Drop Zone, Garden Tub, Kitchen Island, Open Floorplan, Pantry, Walk-In Closet(s), Walk-In Pantry, Wet Bar
Heating Central, Gas Hot Air Furnace
Flooring Carpet, Hardwood, Tile
Fireplaces Type Family Room, Gas
Fireplace true
Appliance Cable Prewire, Ceiling Fan(s), Gas Cooktop, Dishwasher, Disposal, Exhaust Hood, Microwave, Security System, Self Cleaning Oven, Wall Oven
Exterior
Exterior Feature Fence, Hot Tub, In Ground Pool, Underground Power Lines
Community Features Outdoor Pool, Sidewalks, Street Lights
Roof Type Shingle
Building
Lot Description Cul-De-Sac, Level
Building Description Brick Partial,Fiber Cement,Stone, 2 Story
Foundation Crawl Space
Builder Name Taylor Morrison
Sewer Public Sewer
Water Public
Architectural Style Transitional
Structure Type Brick Partial,Fiber Cement,Stone
New Construction false
Schools
Elementary Schools Torrence Creek
Middle Schools Bailey
High Schools Hopewell
Others
HOA Name Cusick Community Management
Acceptable Financing Cash, Conventional
Listing Terms Cash, Conventional
Special Listing Condition None
Read Less
Want to know what your home might be worth? Contact us for a FREE valuation!

Our team is ready to help you sell your home for the highest possible price ASAP
© 2024 Listings courtesy of Canopy MLS as distributed by MLS GRID. All Rights Reserved.
Bought with Jeanette Charlet • Keller Williams Mooresville







