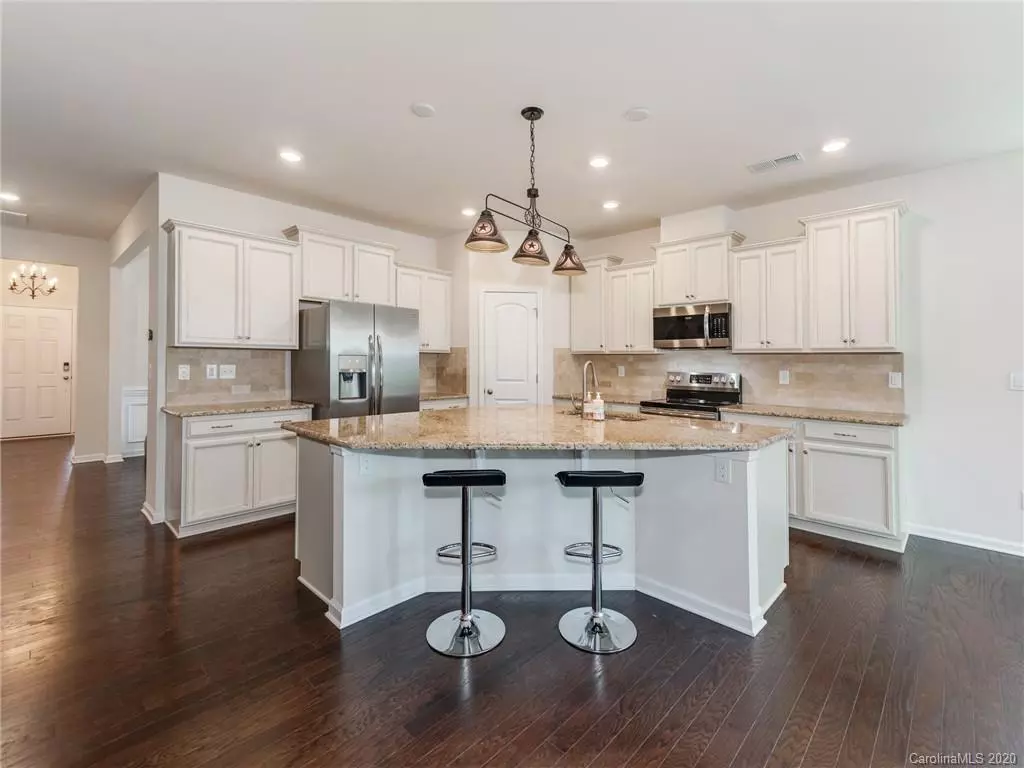$345,000
$365,000
5.5%For more information regarding the value of a property, please contact us for a free consultation.
11107 Grenfell AVE Huntersville, NC 28078
4 Beds
3 Baths
2,624 SqFt
Key Details
Sold Price $345,000
Property Type Single Family Home
Sub Type Single Family Residence
Listing Status Sold
Purchase Type For Sale
Square Footage 2,624 sqft
Price per Sqft $131
Subdivision Arrington
MLS Listing ID 3612452
Sold Date 07/31/20
Bedrooms 4
Full Baths 3
Year Built 2018
Lot Size 10,759 Sqft
Acres 0.247
Property Description
Lots of Living Area in this Beautiful Like New Home! 2018 Construction that Has Been Extremely Well Maintained and It Shows! Wonderful Layout with Almost 2000 sq ft of Living Area on the Main Level Including the Master Bedroom Suite. Plenty of Natural Light Flowing into the Breakfast Area to Start Your Days Right! Lovely Open Concept Kitchen with Prep Space, Island, Granite Countertops, Stainless Steel Appliances and More. Brushed Nickel Lighting, Fixtures and Hardware. Covered Sunporch is Also a Great Space to Wind Down in the Evenings or Get Away to Read and or Have Coffee. Huge Master Bedroom with True Walk in Closet Including Wonderful Organizers Making the Best of the Space! Corner Lot Offers a Little More Privacy than Typical. Client Current Owner is an Antique Collector and Has Many Items on Display in Home but Home is Vacant as Owner is Currently Living with a Relative to Ensure Safe Showings During these Times. Upstairs Could Easily be a 4th Bedroom Option if Needed.
Location
State NC
County Mecklenburg
Interior
Interior Features Kitchen Island, Pantry, Window Treatments
Heating Central
Flooring Carpet, Tile, Wood
Fireplaces Type Great Room
Fireplace true
Appliance Cable Prewire, Ceiling Fan(s), CO Detector, Dishwasher, Disposal, Natural Gas, Network Ready, Refrigerator
Exterior
Community Features Clubhouse, Outdoor Pool, Picnic Area, Playground, Sidewalks
Roof Type Shingle
Building
Lot Description Corner Lot
Building Description Hardboard Siding,Stone Veneer, 2 Story
Foundation Slab
Sewer Public Sewer
Water Public
Structure Type Hardboard Siding,Stone Veneer
New Construction false
Schools
Elementary Schools Unspecified
Middle Schools Unspecified
High Schools Unspecified
Others
Acceptable Financing Cash, Conventional, FHA, VA Loan
Listing Terms Cash, Conventional, FHA, VA Loan
Special Listing Condition None
Read Less
Want to know what your home might be worth? Contact us for a FREE valuation!

Our team is ready to help you sell your home for the highest possible price ASAP
© 2024 Listings courtesy of Canopy MLS as distributed by MLS GRID. All Rights Reserved.
Bought with Matt Crepas • EXP REALTY LLC







