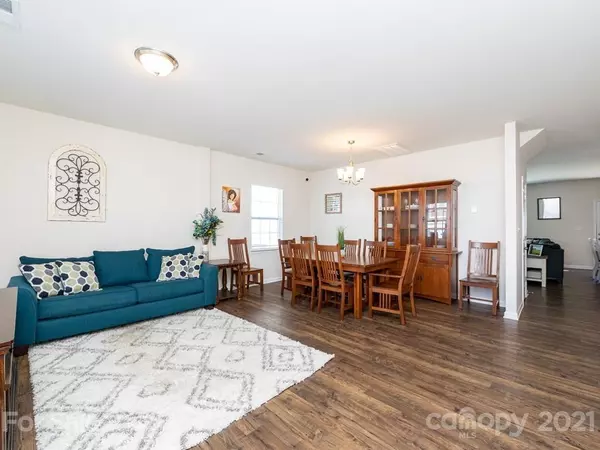$389,500
$389,900
0.1%For more information regarding the value of a property, please contact us for a free consultation.
3237 Hawksbill ST SW Concord, NC 28027
5 Beds
5 Baths
3,560 SqFt
Key Details
Sold Price $389,500
Property Type Single Family Home
Sub Type Single Family Residence
Listing Status Sold
Purchase Type For Sale
Square Footage 3,560 sqft
Price per Sqft $109
Subdivision Roberta Ridge
MLS Listing ID 3711221
Sold Date 03/26/21
Style Transitional
Bedrooms 5
Full Baths 4
Half Baths 1
HOA Fees $62/ann
HOA Y/N 1
Year Built 2019
Lot Size 9,147 Sqft
Acres 0.21
Lot Dimensions 84.6x131.21x53x121
Property Description
READY TO BE WOWED?! BETTER THAN NEW!! MOVE-IN READY!! Large Home has all the finishing touches - Fans, Blinds, Lighting, SMART TECHNOLOGY, upgraded paint and so much more! Sellers added $25,000 in options and even more once they moved in, including: Upgraded Paint, Security System, Fenced in Backyard, TWO EV Chargers in 3 Car Garage. Open Kitchen with Large Breakfast Area, Island with Seating Space, and Work Station against the wall. Gas Stove ALSO has Electrical outlet. Master/Guest Bedroom Suite down with En Suite, Upstairs Features Master with Cathedral Ceiling and En Suite, Three large Bedrooms and a Large TV/BONUS Room up. Large Closets.
Large Hallway upstairs allows for privacy. One of the Three Bedrooms up also has ensuite. Large Pantry and Laundry Room on Main Floor. Subdivision has Pool and Playground - in close proximity to Home.
Location
State NC
County Cabarrus
Interior
Interior Features Attic Stairs Pulldown, Cathedral Ceiling(s), Kitchen Island, Pantry, Walk-In Closet(s)
Heating Central, Gas Hot Air Furnace
Flooring Carpet, Laminate, Vinyl
Fireplace false
Appliance Ceiling Fan(s), CO Detector, Dishwasher, Disposal, Gas Oven, Gas Range, Microwave, Security System
Exterior
Exterior Feature Fence, Underground Power Lines
Community Features Outdoor Pool, Playground, Street Lights
Roof Type Shingle
Building
Lot Description Level
Building Description Stone,Vinyl Siding, 2 Story
Foundation Slab
Builder Name DR Horton
Sewer Public Sewer
Water Public
Architectural Style Transitional
Structure Type Stone,Vinyl Siding
New Construction false
Schools
Elementary Schools Wolf Meadow
Middle Schools Unspecified
High Schools Central Cabarrus
Others
HOA Name Hawthorne Management
Acceptable Financing Cash, Conventional, VA Loan
Listing Terms Cash, Conventional, VA Loan
Special Listing Condition None
Read Less
Want to know what your home might be worth? Contact us for a FREE valuation!

Our team is ready to help you sell your home for the highest possible price ASAP
© 2024 Listings courtesy of Canopy MLS as distributed by MLS GRID. All Rights Reserved.
Bought with Joey Low • Premier South







