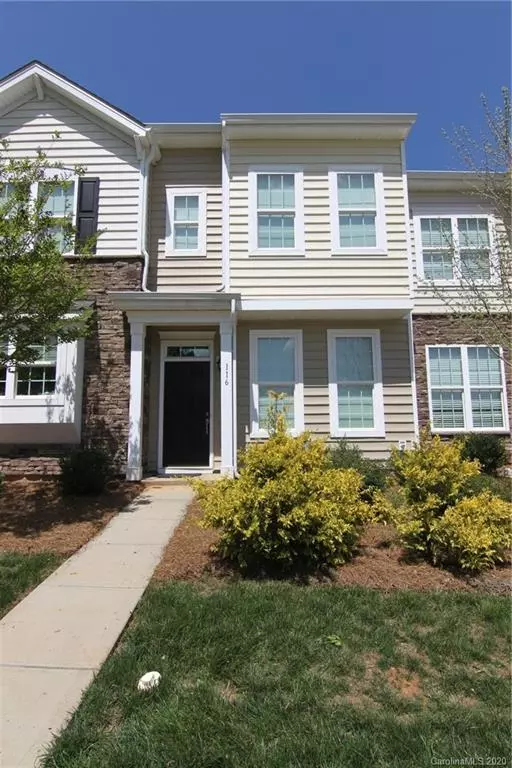$180,800
$185,800
2.7%For more information regarding the value of a property, please contact us for a free consultation.
116 Prairie View CT Belmont, NC 28012
2 Beds
3 Baths
1,170 SqFt
Key Details
Sold Price $180,800
Property Type Townhouse
Sub Type Townhouse
Listing Status Sold
Purchase Type For Sale
Square Footage 1,170 sqft
Price per Sqft $154
Subdivision Waters Edge
MLS Listing ID 3611040
Sold Date 06/26/20
Bedrooms 2
Full Baths 2
Half Baths 1
Construction Status Completed
HOA Fees $163/mo
HOA Y/N 1
Abv Grd Liv Area 1,170
Year Built 2016
Lot Size 871 Sqft
Acres 0.02
Lot Dimensions .02
Property Description
Practically New Belmont Townhouse - built in 2017! Wonderful open floorplan - that's great for entertaining. Well kept, looks like it was hardly lived in. Pre-finished wood flooring throughout lower level. Granite kitchen countertops and tile backsplash, custom cabinets, pantry, breakfast bar/island, full stainless steel kitchen appliance package including new refrigerator, a dishwasher, microwave, stove/oven. Ceramic tile in both full baths. 9ft ceilings on both levels. Private Master Bedroom suite with double walk-thru closet. 2nd master features walk in closet & private bathroom. Walking distance to YMCA. Minutes from I85, shopping, downtown Belmont & Mt Holly, restaurants, parks, & more. Private vinyl fenced patio and attached storage. Please see attached standard features document for additional Brookline home features. MOTIVATED SELLER!
Location
State NC
County Gaston
Building/Complex Name Waters Edge
Zoning res
Interior
Interior Features Attic Stairs Pulldown, Cable Prewire, Kitchen Island, Open Floorplan, Pantry
Heating Central, Electric, Forced Air
Cooling Ceiling Fan(s)
Flooring Carpet, Tile, Wood
Fireplace false
Appliance Dishwasher, Electric Cooktop, Electric Water Heater, Microwave, Plumbed For Ice Maker
Exterior
Fence Fenced
Community Features Outdoor Pool, Sidewalks, Street Lights
Roof Type Shingle
Building
Lot Description Level
Foundation Slab
Builder Name Brookline
Sewer Public Sewer
Water City
Level or Stories Two
Structure Type Vinyl
New Construction false
Construction Status Completed
Schools
Elementary Schools Catawba Heights
Middle Schools Belmont
High Schools South Point (Nc)
Others
HOA Name Hawthorne
Acceptable Financing Cash, Conventional, FHA, VA Loan
Listing Terms Cash, Conventional, FHA, VA Loan
Special Listing Condition None
Read Less
Want to know what your home might be worth? Contact us for a FREE valuation!

Our team is ready to help you sell your home for the highest possible price ASAP
© 2025 Listings courtesy of Canopy MLS as distributed by MLS GRID. All Rights Reserved.
Bought with Taneka Andrews • Coldwell Banker Realty






