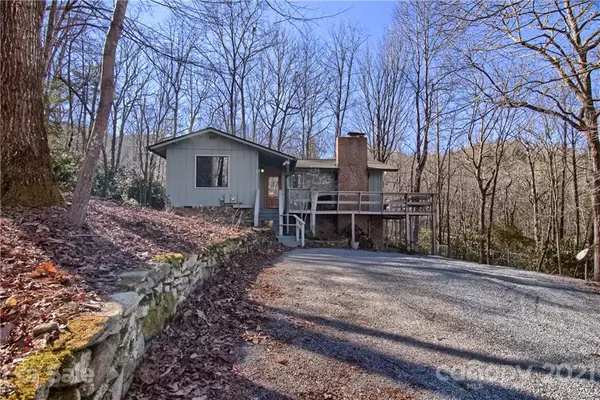$320,000
$325,000
1.5%For more information regarding the value of a property, please contact us for a free consultation.
2 Bear Rock Loop RD Hendersonville, NC 28739
3 Beds
3 Baths
1,551 SqFt
Key Details
Sold Price $320,000
Property Type Single Family Home
Sub Type Single Family Residence
Listing Status Sold
Purchase Type For Sale
Square Footage 1,551 sqft
Price per Sqft $206
Subdivision Bear Rock Mtn Estates
MLS Listing ID 3703691
Sold Date 03/15/21
Style Cabin
Bedrooms 3
Full Baths 3
HOA Fees $39/ann
HOA Y/N 1
Year Built 1979
Lot Size 0.470 Acres
Acres 0.47
Property Description
Leave your worries behind & escape to your mountain home 6 miles from downtown Hendersonville! Lower level can be used as short or long-term rental with its own outside entrance. This lovely home on .47 acres provides wooded privacy yet long range winter mountain views from your wrap-around deck. Open floor plan with wood laminate flooring throughout, kitchen with granite countertops & SS appliances. Two bedrooms & baths on main level with private deck off bedroom. Living room with vaulted ceiling features wood-burning fireplace & custom spiral staircase to lower level. Downstairs features kitchenette area, living room & bedroom with full bath. There is even a fenced area for the pets! Paved access makes suitable for Permanent Residence or Seasonal Getaway located just minutes from Dupont State Recreational Forest.
**We are now in a multiple offer status & are making the call for Highest and Best Offers & Terms to be submitted by Thursday, 02/11/21 at 12:00 PM.**
Location
State NC
County Henderson
Interior
Interior Features Breakfast Bar, Built Ins, Cable Available, Open Floorplan, Split Bedroom, Vaulted Ceiling, Walk-In Closet(s)
Heating Heat Pump, Heat Pump, Multizone A/C, Zoned
Flooring Carpet, Tile, Laminate
Fireplaces Type Living Room, Wood Burning
Fireplace true
Appliance Convection Oven, Dishwasher, Disposal, Electric Oven, Electric Dryer Hookup, Electric Range, Exhaust Hood, Plumbed For Ice Maker, Microwave, Oven, Radon Mitigation System, Refrigerator, Self Cleaning Oven
Exterior
Exterior Feature Fence, Wired Internet Available
Roof Type Shingle
Parking Type Driveway
Building
Lot Description Corner Lot, Paved, Private, Wooded, Views, Winter View, Wooded
Building Description Concrete,Hardboard Siding,Stone,Wood Siding, 1 Story Basement
Foundation Basement, Basement Inside Entrance, Basement Outside Entrance, Basement Partially Finished, Block
Sewer Septic Installed
Water Well
Architectural Style Cabin
Structure Type Concrete,Hardboard Siding,Stone,Wood Siding
New Construction false
Schools
Elementary Schools Atkinson
Middle Schools Unspecified
High Schools East Henderson
Others
HOA Name Ed Russel
Acceptable Financing Cash, Conventional
Listing Terms Cash, Conventional
Special Listing Condition None
Read Less
Want to know what your home might be worth? Contact us for a FREE valuation!

Our team is ready to help you sell your home for the highest possible price ASAP
© 2024 Listings courtesy of Canopy MLS as distributed by MLS GRID. All Rights Reserved.
Bought with Patsy Tipton • Exit Realty Vistas







