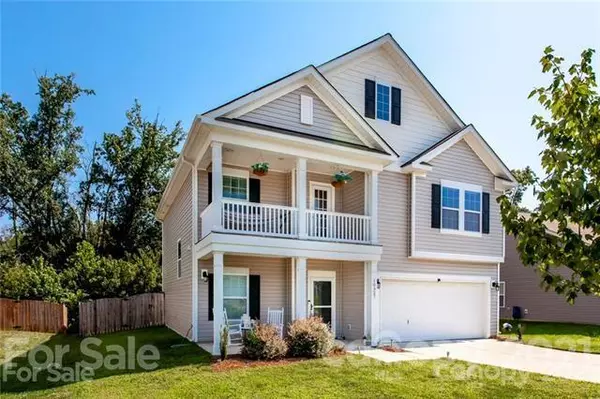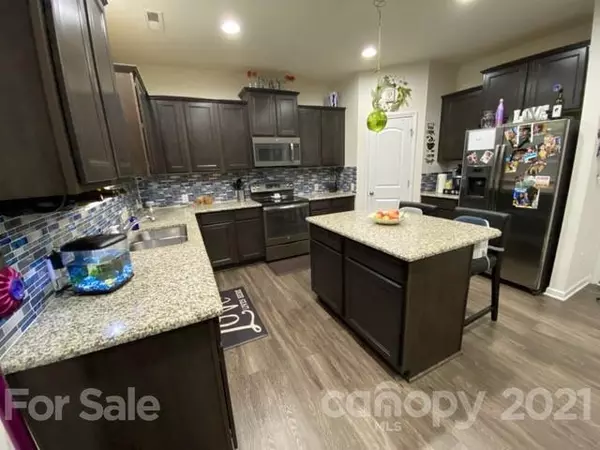$295,000
$289,000
2.1%For more information regarding the value of a property, please contact us for a free consultation.
10327 Kempsford DR Charlotte, NC 28262
3 Beds
3 Baths
2,073 SqFt
Key Details
Sold Price $295,000
Property Type Single Family Home
Sub Type Single Family Residence
Listing Status Sold
Purchase Type For Sale
Square Footage 2,073 sqft
Price per Sqft $142
Subdivision Houston Hills
MLS Listing ID 3707629
Sold Date 03/12/21
Style Transitional
Bedrooms 3
Full Baths 2
Half Baths 1
HOA Fees $9
HOA Y/N 1
Year Built 2015
Lot Size 8,712 Sqft
Acres 0.2
Lot Dimensions 135x76x127x55
Property Description
Charming 3 bed/2.5 ba two story with double front porches. Meticulously maintained and shows like a model home. Custom paint and laminate flooring throughout downstairs. Upgraded lighting fixtures throughout. Nest thermostat and Ring doorbell. An inviting entryway welcomes you into the open living room which looks into the private backyard. Tons of windows give natural lighting throughout the day. The kitchen features upgraded castled cabinets, granite countertops, new tile backsplash, stainless appliances and a large island great for morning coffee and snacks. Large master bedroom w/tray ceiling, walk in closet and upgraded master bath w/ separate shower/garden tub. Nice sized secondary bedrooms w/walk in closets. Loft area can be used as playroom for kids, fitness area, etc. Private fenced backyard with extended patio perfect for entertaining and BBQ's. Don't forget the 22 solar panels! This home not only looks good but it's economical too!
Location
State NC
County Mecklenburg
Interior
Interior Features Attic Stairs Fixed, Garden Tub, Kitchen Island, Open Floorplan, Pantry, Tray Ceiling, Walk-In Closet(s)
Heating Central, Gas Hot Air Furnace
Fireplace false
Appliance Cable Prewire, Ceiling Fan(s), CO Detector, Dishwasher, Disposal, Electric Range, Exhaust Fan, Plumbed For Ice Maker, Microwave
Exterior
Exterior Feature Fence
Waterfront Description None
Roof Type Shingle
Building
Lot Description Level
Building Description Vinyl Siding, 2 Story
Foundation Slab
Builder Name Ryland Homes
Sewer Public Sewer
Water Public
Architectural Style Transitional
Structure Type Vinyl Siding
New Construction false
Schools
Elementary Schools Stoney Creek
Middle Schools James Martin
High Schools Julius L. Chambers
Others
Special Listing Condition None
Read Less
Want to know what your home might be worth? Contact us for a FREE valuation!

Our team is ready to help you sell your home for the highest possible price ASAP
© 2024 Listings courtesy of Canopy MLS as distributed by MLS GRID. All Rights Reserved.
Bought with Robert Salmons • Entera Realty LLC







