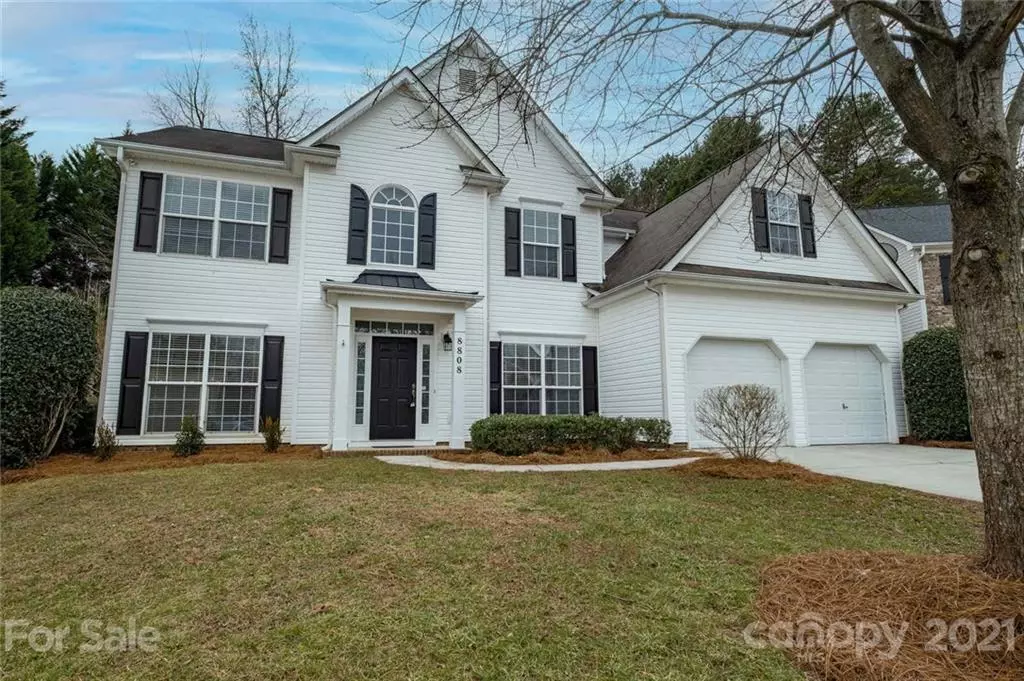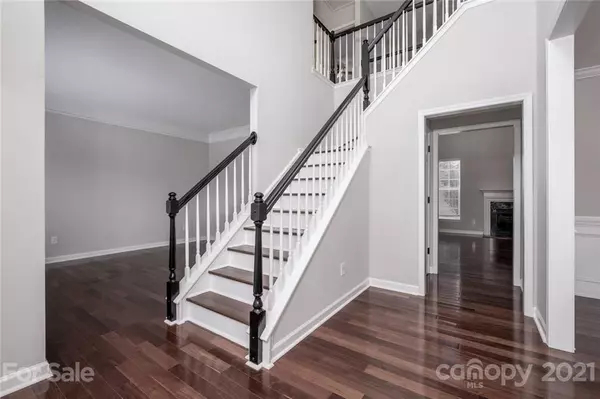$405,000
$405,000
For more information regarding the value of a property, please contact us for a free consultation.
8808 St Brides CT Huntersville, NC 28078
4 Beds
3 Baths
2,766 SqFt
Key Details
Sold Price $405,000
Property Type Single Family Home
Sub Type Single Family Residence
Listing Status Sold
Purchase Type For Sale
Square Footage 2,766 sqft
Price per Sqft $146
Subdivision Birkdale
MLS Listing ID 3702786
Sold Date 02/26/21
Style Transitional
Bedrooms 4
Full Baths 2
Half Baths 1
HOA Fees $67/mo
HOA Y/N 1
Year Built 2001
Lot Size 0.370 Acres
Acres 0.37
Lot Dimensions 26x244x200x31
Property Description
Location, location, location in desirable Birkdale! Enjoy the prime location in this golf course community - only minutes to Birkdale Village, Lake Norman, Whole Foods and the area's top restaurants and shopping. This four bedroom home features an open floor plan with a spacious two-story great room, large kitchen, dining room, and two additional multi-use rooms on the main floor that can be used as an office, exercise room, bedroom or living room. The interior features neutral colors, hardwood floors, freshly painted white cabinets in the kitchen and bathrooms, new flooring in laundry and bathroom, walk-in closets and a large master suite. Fantastic Birkdale amenities (pool, clubhouse, 2 covered playgrounds, tennis courts, sand volleyball and soccer field) and low HOA dues. Desirable school district and easy 20 minute commute to Uptown Charlotte.
Location
State NC
County Mecklenburg
Interior
Heating Central, Gas Hot Air Furnace, Multizone A/C, Zoned
Flooring Carpet, Hardwood, Tile
Fireplaces Type Gas Log, Great Room
Fireplace true
Appliance Cable Prewire, Ceiling Fan(s), Dishwasher, Disposal, Plumbed For Ice Maker, Microwave, Security System
Exterior
Exterior Feature In-Ground Irrigation
Community Features Clubhouse, Golf, Outdoor Pool, Playground, Recreation Area, Tennis Court(s)
Building
Lot Description Cul-De-Sac
Building Description Aluminum Siding,Vinyl Siding, 2 Story
Foundation Slab
Sewer Public Sewer
Water Public
Architectural Style Transitional
Structure Type Aluminum Siding,Vinyl Siding
New Construction false
Schools
Elementary Schools Grand Oak
Middle Schools Francis Bradley
High Schools Hopewell
Others
HOA Name First Services Residential
Acceptable Financing Cash, Conventional, FHA, VA Loan
Listing Terms Cash, Conventional, FHA, VA Loan
Special Listing Condition None
Read Less
Want to know what your home might be worth? Contact us for a FREE valuation!

Our team is ready to help you sell your home for the highest possible price ASAP
© 2024 Listings courtesy of Canopy MLS as distributed by MLS GRID. All Rights Reserved.
Bought with Terrie Hayes • Harbor Realty, Inc







