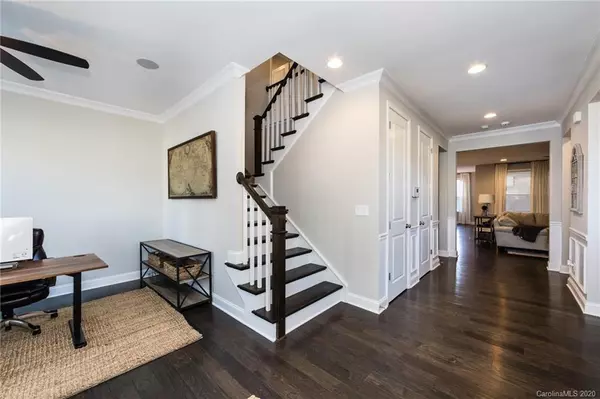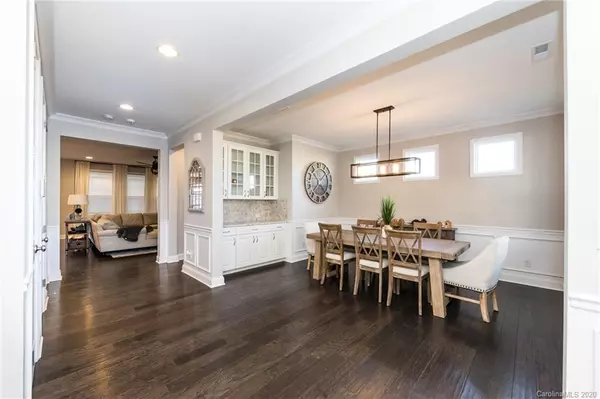$525,000
$550,000
4.5%For more information regarding the value of a property, please contact us for a free consultation.
8702 Shadetree ST Huntersville, NC 28078
4 Beds
4 Baths
3,667 SqFt
Key Details
Sold Price $525,000
Property Type Single Family Home
Sub Type Single Family Residence
Listing Status Sold
Purchase Type For Sale
Square Footage 3,667 sqft
Price per Sqft $143
Subdivision Cobblestone Manor
MLS Listing ID 3575244
Sold Date 03/20/20
Style Farmhouse
Bedrooms 4
Full Baths 3
Half Baths 1
HOA Fees $41
HOA Y/N 1
Year Built 2017
Lot Size 0.270 Acres
Acres 0.27
Property Description
Upgrades galore in this gorgeousTaylor-Morrison, London Farmhouse Model with added bonus/media room and screened in porch home in Cobblestone Manor Subdivision. Perfectly located in the heart of everything going on in Huntersville, NC. Over $140,000.00 was invested in upgrades alone and you can identify them immediately upon entering the home. Complete list can be obtained from your buyer broker but include: Quartz Counter Tops, Farm House Sink, Walk in Pantry, Pendant Lighting, GE Profile Appliances, 9'6" long kitchen island, built in cabinetry on either side of fireplace in great room, open floor plan, wood treads & ballustrades, drop zone w/ built-ins, butler pantry in formal dining, loft upstairs, Master BR Trayed Ceiling, raised dual vanities, free standing tub, walk in shower w/mult shower heads, body sprays & bench seat, crown molding, 3 car tandem garage, tankless hot H2O, bedroom one has private bath, rocking chair front porch & just a block from community pool.
Location
State NC
County Mecklenburg
Interior
Interior Features Built Ins, Cable Available, Garden Tub, Kitchen Island, Open Floorplan, Pantry, Tray Ceiling, Walk-In Closet(s), Walk-In Pantry
Heating Central, Gas Hot Air Furnace, Multizone A/C, Zoned, Natural Gas
Flooring Carpet, Hardwood, Tile
Fireplaces Type Gas Log, Vented, Great Room, Gas
Fireplace true
Appliance Cable Prewire, Ceiling Fan(s), CO Detector, Gas Cooktop, Dishwasher, Disposal, Electric Dryer Hookup, Exhaust Fan, Plumbed For Ice Maker, Microwave, Natural Gas, Self Cleaning Oven, Surround Sound, Wall Oven
Exterior
Community Features Clubhouse, Outdoor Pool, Playground
Waterfront Description None
Roof Type Shingle
Building
Building Description Fiber Cement,Stone Veneer, 2 Story
Foundation Slab
Builder Name Taylor Morrison
Sewer Public Sewer
Water Public
Architectural Style Farmhouse
Structure Type Fiber Cement,Stone Veneer
New Construction false
Schools
Elementary Schools Torrence Creek
Middle Schools Francis Bradley
High Schools Hopewell
Others
HOA Name Cusick
Acceptable Financing Cash, Conventional, VA Loan
Listing Terms Cash, Conventional, VA Loan
Special Listing Condition None
Read Less
Want to know what your home might be worth? Contact us for a FREE valuation!

Our team is ready to help you sell your home for the highest possible price ASAP
© 2024 Listings courtesy of Canopy MLS as distributed by MLS GRID. All Rights Reserved.
Bought with Amy Reason • Coldwell Banker Residential Brokerage







