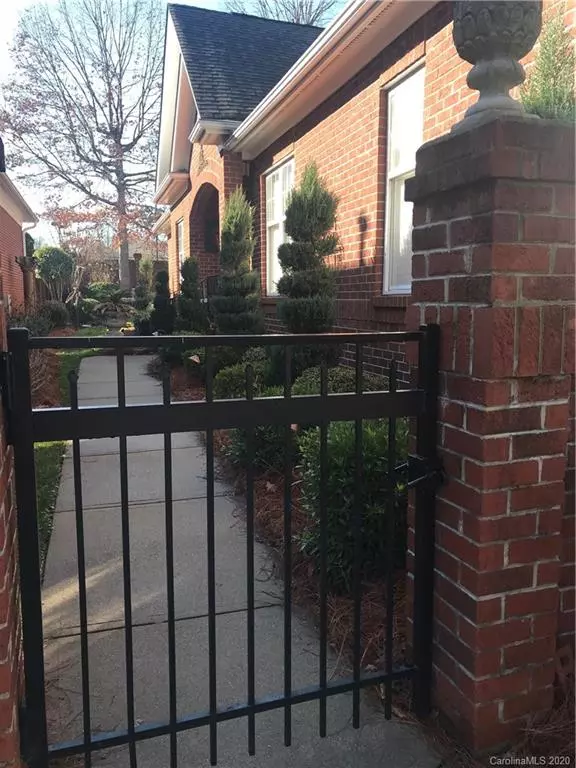$378,000
$395,500
4.4%For more information regarding the value of a property, please contact us for a free consultation.
16041 Stonemont RD Huntersville, NC 28078
3 Beds
2 Baths
1,831 SqFt
Key Details
Sold Price $378,000
Property Type Single Family Home
Sub Type Single Family Residence
Listing Status Sold
Purchase Type For Sale
Square Footage 1,831 sqft
Price per Sqft $206
Subdivision Birkdale
MLS Listing ID 3580342
Sold Date 07/16/20
Bedrooms 3
Full Baths 2
HOA Fees $187/mo
HOA Y/N 1
Year Built 2001
Lot Size 5,837 Sqft
Acres 0.134
Property Description
BRICK PATIO HOME in the popular Birkdale neighborhood with amenities galore including community pool, golf, tennis, walking trails, restaurants, shopping and it's less than 5 minutes to I-77 at Exit 25! This immaculately maintained and one owner home offers maintenance free living on one level. Vaulted Great Room with gas log fireplace, new engineered wood flooring, Dining Room with double tray ceiling and open Kitchen with almond appliances, 42" cabinets and paneled refrigerator to match the cabinets. Master Suite has tray ceiling, walk-in closet and a bathroom with a stand up shower, newer tile flooring, walk-in closet and garden tub and there are 2 additional Bedrooms share a 2nd Full Bathroom. Private enclosed patio and lawn maintenance is provided by the HOA!
Location
State NC
County Mecklenburg
Interior
Interior Features Garden Tub, Tray Ceiling, Vaulted Ceiling, Walk-In Closet(s)
Heating Central, Gas Hot Air Furnace
Flooring Carpet, Tile, Vinyl, Wood
Fireplaces Type Gas Log, Great Room
Fireplace true
Appliance Ceiling Fan(s), Dishwasher, Electric Dryer Hookup, Electric Range, Plumbed For Ice Maker, Microwave, Refrigerator, Natural Gas, Electric Oven
Exterior
Exterior Feature Lawn Maintenance
Community Features Golf, Outdoor Pool, Sidewalks, Tennis Court(s)
Building
Building Description Brick, 1 Story
Foundation Crawl Space
Sewer Public Sewer
Water Public
Structure Type Brick
New Construction false
Schools
Elementary Schools Grand Oak
Middle Schools Francis Bradley
High Schools Hopewell
Others
HOA Name First Residential Services
Acceptable Financing Cash, Conventional
Listing Terms Cash, Conventional
Special Listing Condition None
Read Less
Want to know what your home might be worth? Contact us for a FREE valuation!

Our team is ready to help you sell your home for the highest possible price ASAP
© 2024 Listings courtesy of Canopy MLS as distributed by MLS GRID. All Rights Reserved.
Bought with Christine Iler • Ben Bowen Properties







