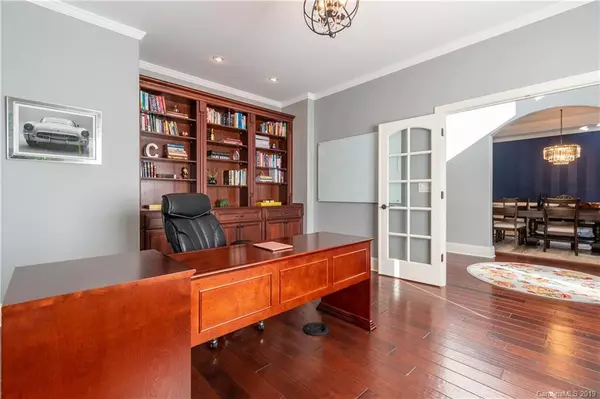$542,500
$575,000
5.7%For more information regarding the value of a property, please contact us for a free consultation.
16228 Autumn Cove LN Huntersville, NC 28078
5 Beds
6 Baths
5,096 SqFt
Key Details
Sold Price $542,500
Property Type Single Family Home
Sub Type Single Family Residence
Listing Status Sold
Purchase Type For Sale
Square Footage 5,096 sqft
Price per Sqft $106
Subdivision Birkdale Grove
MLS Listing ID 3569280
Sold Date 03/17/20
Style Traditional
Bedrooms 5
Full Baths 4
Half Baths 2
Year Built 2009
Lot Size 9,147 Sqft
Acres 0.21
Lot Dimensions 82x115x82x115
Property Description
Stunning custom full brick home in the best location of Huntersville. Close to Birkdale Village, shops, restaurants and Birkdale Golf Course. Beautiful great room with coffered ceilings and dual-sided stone fireplace. Gourmet kitchen with granite countertops and double ovens. First floor en suite for guest. Large master with heated bathroom floors in master bath, Kohler DTV shower. Third floor has large bonus/rec room with wet bar. Media wiring in kitchen, sunroom and back patio. Crestron home automation (smart home technology) for lights and audio. Central Vacuum and gorgeous lighting throughout home. WiFi controller for lawn irrigation and garage doors. New Velux skylights installed 2016 "no leak" warranty, Two new HVAC systems 2019, Two Rinnai tankless water heaters. Utility sink in 3 car garage. Perfect place to call home!
Location
State NC
County Mecklenburg
Interior
Interior Features Attic Walk In, Garden Tub, Skylight(s), Tray Ceiling, Other
Heating Central, Gas Hot Air Furnace
Flooring Carpet, Tile, Wood
Fireplaces Type Family Room, Gas Log, Great Room, Kitchen
Fireplace true
Appliance Cable Prewire, Ceiling Fan(s), Dishwasher, Disposal, Double Oven, Electric Dryer Hookup, Plumbed For Ice Maker, Microwave, Exhaust Hood
Exterior
Exterior Feature In-Ground Irrigation
Roof Type Shingle
Building
Lot Description Cul-De-Sac, Level
Building Description Brick, 3 Story
Foundation Slab
Sewer Public Sewer
Water Public
Architectural Style Traditional
Structure Type Brick
New Construction false
Schools
Elementary Schools Grand Oak
Middle Schools Francis Bradley
High Schools Hopewell
Others
Acceptable Financing Cash, Conventional
Listing Terms Cash, Conventional
Special Listing Condition None
Read Less
Want to know what your home might be worth? Contact us for a FREE valuation!

Our team is ready to help you sell your home for the highest possible price ASAP
© 2024 Listings courtesy of Canopy MLS as distributed by MLS GRID. All Rights Reserved.
Bought with Erin Nucci • Sellstate Premier







