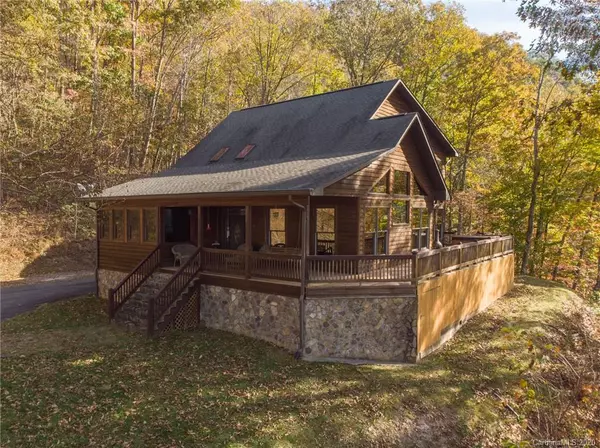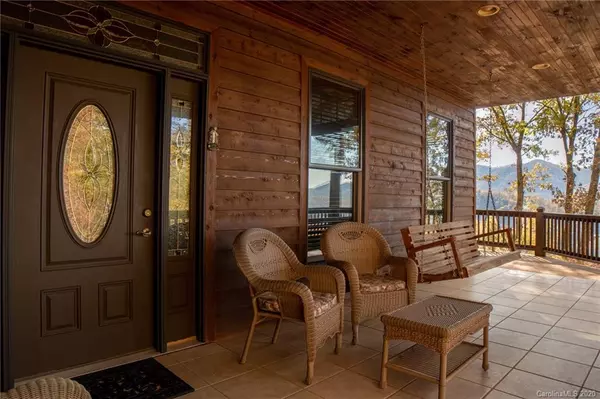$539,000
$549,000
1.8%For more information regarding the value of a property, please contact us for a free consultation.
992 Eagles Roost RD Bryson City, NC 28713
3 Beds
4 Baths
2,624 SqFt
Key Details
Sold Price $539,000
Property Type Single Family Home
Sub Type Single Family Residence
Listing Status Sold
Purchase Type For Sale
Square Footage 2,624 sqft
Price per Sqft $205
Subdivision Alarka Creek Properties
MLS Listing ID 3681354
Sold Date 02/16/21
Style Cabin
Bedrooms 3
Full Baths 3
Half Baths 1
HOA Fees $87/ann
HOA Y/N 1
Year Built 2002
Lot Size 8.160 Acres
Acres 8.16
Property Description
Bryson City- Offering privacy in a relaxing and peaceful setting on over 8 acres. This home has everything you've been searching for! Breathtaking sunsets with year round views, an open floor plan, main level living with huge master bedroom, oversized jacuzzi tub w/waterfall & XL walk in closet. T&G ceilings, solid hickory flooring, Appalachian stove gas log FP w/ blower, plenty of windows allowing lots of natural light and capturing mountain views from just about every room. The kitchen is incredible featuring Corian countertops, kitchen aid appliances, double oven, 5 burner gas range, kitchen island with prep sink and a great deal of cabinet, counter and storage space. Both guests rooms are on the 2nd level w/amazing views, balconies and W/I closets. Tinted, all wood Pella windows w/ metal clad exterior. Hunter Douglas blinds. Covered front porch, sunroom, nice deck with a Tiger River Spa overlooking the Great Smoky Mountains. Gated entrance, well maintained paved road & driveway.
Location
State NC
County Swain
Interior
Interior Features Cathedral Ceiling(s), Hot Tub, Kitchen Island, Open Floorplan, Skylight(s), Vaulted Ceiling, Walk-In Closet(s), Window Treatments
Heating Heat Pump, Heat Pump
Flooring Carpet, Tile, Wood
Fireplaces Type Living Room
Fireplace true
Appliance Ceiling Fan(s), Convection Oven, Gas Cooktop, Dishwasher, Double Oven, Dryer, Microwave, Propane Cooktop, Refrigerator, Washer
Exterior
Exterior Feature Satellite Internet Available, Underground Power Lines
Community Features None
Waterfront Description None
Roof Type Shingle
Building
Lot Description Long Range View, Mountain View, Paved, Private, Views, Year Round View
Building Description Cedar, 1.5 Story
Foundation Crawl Space
Sewer Septic Installed
Water Well
Architectural Style Cabin
Structure Type Cedar
New Construction false
Schools
Elementary Schools Unspecified
Middle Schools Unspecified
High Schools Unspecified
Others
Special Listing Condition None
Read Less
Want to know what your home might be worth? Contact us for a FREE valuation!

Our team is ready to help you sell your home for the highest possible price ASAP
© 2024 Listings courtesy of Canopy MLS as distributed by MLS GRID. All Rights Reserved.
Bought with Brandi Hollifield • EXP Realty LLC







