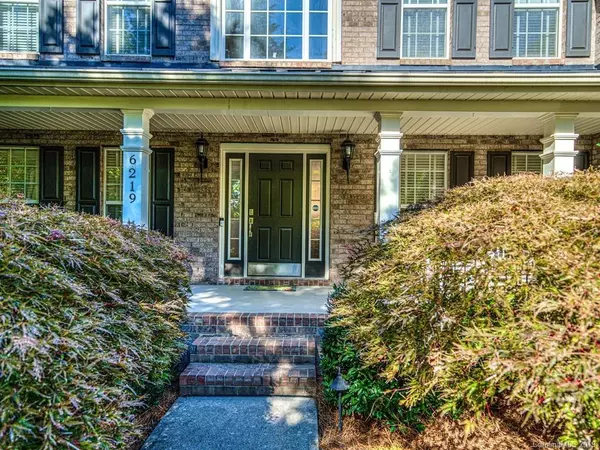$578,000
$599,999
3.7%For more information regarding the value of a property, please contact us for a free consultation.
6219 Savannah Grace LN Huntersville, NC 28078
5 Beds
6 Baths
6,491 SqFt
Key Details
Sold Price $578,000
Property Type Single Family Home
Sub Type Single Family Residence
Listing Status Sold
Purchase Type For Sale
Square Footage 6,491 sqft
Price per Sqft $89
Subdivision Cashion Woods
MLS Listing ID 3567904
Sold Date 05/29/20
Style Transitional
Bedrooms 5
Full Baths 5
Half Baths 1
HOA Fees $39/ann
HOA Y/N 1
Year Built 2004
Lot Size 0.430 Acres
Acres 0.43
Lot Dimensions 120x155x120x155
Property Description
MOTIVATED SELLER – home is priced to sell – bring all reasonable offers! Home is being sold below appraised value! DRY SAUNA, SALT WATER POOL, KOI POND, FULLY FUNCTIONING 2 BED IN LAW SUITE, FENCED IN YARD MUST HAVE PREAPPROVAL TO SHOW - SEND TO LISTING AGENT
Incredible 3 story brick home with many unique features. An entertainers dream you never need to leave home - exercise room, full media room, second living quarters for all of your guests or the perfect in law suite, in ground pool, koi pond, sauna and a play park across the street. This spacious three level home will not disappoint - the open main level has an open airy eat in kitchen open the great room, and sun room with beautiful views of the pool and private back yard. The upper level offers an oversized owners suite and three additional bedrooms and bonus room. The lower level provides the secondary living space,, exercise room, new media room w/ custom cut 1-- inch projector screen, office space, and living room.
Location
State NC
County Mecklenburg
Interior
Interior Features Attic Stairs Pulldown, Basement Shop, Breakfast Bar, Built Ins, Garage Shop, Kitchen Island, Open Floorplan, Pantry, Sauna, Walk-In Closet(s), Window Treatments
Heating Central, Gas Hot Air Furnace, Multizone A/C, Zoned
Flooring Carpet, Tile, Wood
Fireplaces Type Great Room, Other
Fireplace true
Appliance Cable Prewire, Ceiling Fan(s), Central Vacuum
Exterior
Exterior Feature Fence, Fire Pit, In-Ground Irrigation, In Ground Pool
Community Features Playground
Building
Lot Description Level, Private
Building Description Brick, 2 Story/Basement
Foundation Basement, Basement Fully Finished, Basement Inside Entrance, Basement Outside Entrance
Sewer Public Sewer
Water Public
Architectural Style Transitional
Structure Type Brick
New Construction false
Schools
Elementary Schools Barnette
Middle Schools Bradley
High Schools Hopewell
Others
HOA Name Cashion Woods HOA
Acceptable Financing Conventional
Listing Terms Conventional
Special Listing Condition None
Read Less
Want to know what your home might be worth? Contact us for a FREE valuation!

Our team is ready to help you sell your home for the highest possible price ASAP
© 2024 Listings courtesy of Canopy MLS as distributed by MLS GRID. All Rights Reserved.
Bought with Maceon McCracken • Allen Tate Lake Norman







