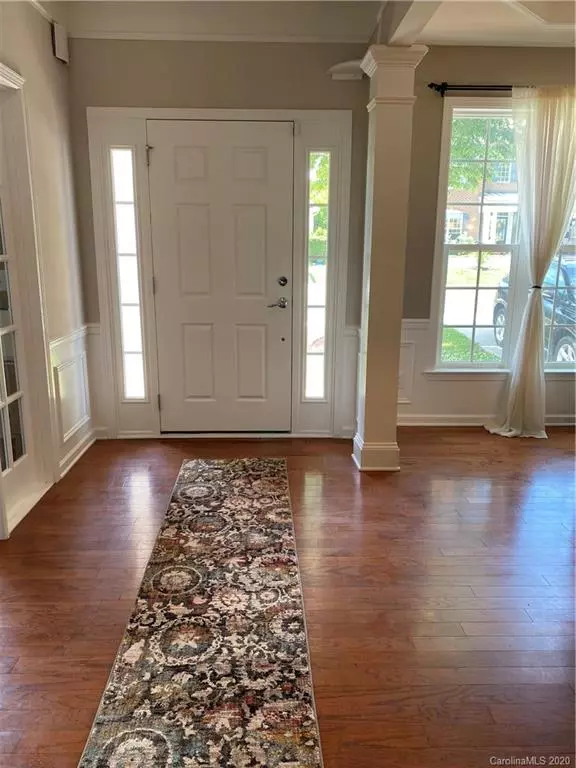$352,000
$359,500
2.1%For more information regarding the value of a property, please contact us for a free consultation.
7835 Lamington DR Indian Land, SC 29707
4 Beds
4 Baths
3,340 SqFt
Key Details
Sold Price $352,000
Property Type Single Family Home
Sub Type Single Family Residence
Listing Status Sold
Purchase Type For Sale
Square Footage 3,340 sqft
Price per Sqft $105
Subdivision Belair At Carolina Lakes
MLS Listing ID 3563998
Sold Date 07/21/20
Style Transitional
Bedrooms 4
Full Baths 3
Half Baths 1
HOA Fees $70/ann
HOA Y/N 1
Year Built 2007
Lot Size 8,712 Sqft
Acres 0.2
Lot Dimensions 130x62x130x62
Property Description
Move in to this spacious & immaculate house. Open floorplan features hardwood flooring on main level, gourmet kitchen w/island, granite, tile B/S & SS appls. 2 Sty great room w/gas FP, formal dining, main level study and 2 car garage! Upper level features spacious owner's suite and 3 additional good sized BR's. Trey ceilings and extensive moldings throughout just to name a few features (see complete list in media section). Expansive decking & fenced level rear yard. Finished basement (could be 2nd living quarters) w/kitchenette, rec area, media room, storage & full bath. Fresh main level interior & deck paint. A lot of house! Awesome Location! Quick Close Available!
Location
State SC
County Lancaster
Interior
Interior Features Attic Stairs Pulldown, Cable Available, Kitchen Island, Open Floorplan, Pantry, Tray Ceiling, Walk-In Closet(s)
Heating Central, Ductless, Gas Hot Air Furnace
Flooring Carpet, Concrete, Hardwood, Tile, Vinyl
Fireplaces Type Gas Log, Great Room
Fireplace true
Appliance Ceiling Fan(s), Cable Prewire, Disposal, Dishwasher, Electric Dryer Hookup, Gas Range, Plumbed For Ice Maker, Microwave, Self Cleaning Oven, Surround Sound, Radon Mitigation System, Gas Oven
Exterior
Exterior Feature Fence
Community Features Clubhouse, Outdoor Pool, Playground, Recreation Area, Sidewalks, Street Lights
Roof Type Shingle
Parking Type Attached Garage, Garage - 2 Car
Building
Building Description Brick Partial,Vinyl Siding, 2 Story/Basement
Foundation Basement Fully Finished, Basement Outside Entrance
Builder Name Pulte
Sewer Public Sewer
Water Public
Architectural Style Transitional
Structure Type Brick Partial,Vinyl Siding
New Construction false
Schools
Elementary Schools Unspecified
Middle Schools Unspecified
High Schools Unspecified
Others
HOA Name Braesael
Acceptable Financing Cash, Conventional, FHA, VA Loan
Listing Terms Cash, Conventional, FHA, VA Loan
Special Listing Condition None
Read Less
Want to know what your home might be worth? Contact us for a FREE valuation!

Our team is ready to help you sell your home for the highest possible price ASAP
© 2024 Listings courtesy of Canopy MLS as distributed by MLS GRID. All Rights Reserved.
Bought with Adrienne Priest • Berkshire Hathaway HomeServices Carolinas Realty







