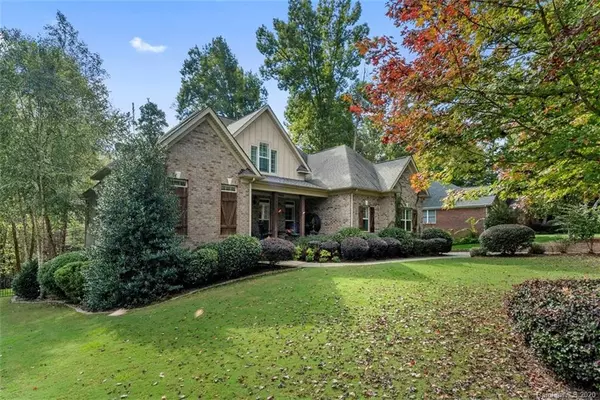$592,500
$600,000
1.3%For more information regarding the value of a property, please contact us for a free consultation.
119 Spring Branch RD Fort Mill, SC 29715
5 Beds
4 Baths
4,290 SqFt
Key Details
Sold Price $592,500
Property Type Single Family Home
Sub Type Single Family Residence
Listing Status Sold
Purchase Type For Sale
Square Footage 4,290 sqft
Price per Sqft $138
Subdivision Spring Branch Glen
MLS Listing ID 3676611
Sold Date 12/10/20
Style Transitional
Bedrooms 5
Full Baths 3
Half Baths 1
Year Built 2007
Lot Size 0.490 Acres
Acres 0.49
Property Description
We are BRINGING YOU HOME to this gorgeous custom built, 5br home with finished basement and workshop/utility area. Beautiful trim, tons of moldings and solid hardwood floors . . . the custom details are everywhere. Owner suite located on main floor has a spacious sitting room. Upstairs you will find 3 generous size bedrooms . . . one that could be used as a bonus room plus a small loft area perfect for desk or chairs. In the kitchen you will find custom cabinets, an island, gas stove, granite counters and overlooks the two story great room. The finished basement offers so much flex space! There is another family room/rec room, a 2nd master suite & two additional rooms that could be used for a gym, media room, endless options. Plantation shutters throughout. Drop zone. Laundry room w/window. Wooded backyard offers the best views & complete privacy plus a creek! Huge paver patio. Entire backyard is fenced. Irrigation in front & backyard. This is a true gem that won't last long !!!
Location
State SC
County York
Interior
Interior Features Attic Stairs Pulldown, Basement Shop, Drop Zone, Garage Shop, Garden Tub, Kitchen Island, Open Floorplan, Pantry, Vaulted Ceiling, Walk-In Closet(s)
Heating Central, Gas Hot Air Furnace
Flooring Carpet, Laminate, Tile, Wood
Fireplaces Type Gas Log, Great Room
Fireplace true
Appliance Ceiling Fan(s), Gas Cooktop, Dishwasher, Disposal, Electric Dryer Hookup, Exhaust Hood, Plumbed For Ice Maker, Microwave, Security System, Self Cleaning Oven, Wall Oven
Exterior
Exterior Feature Fence, In-Ground Irrigation
Community Features Pond, Street Lights
Parking Type Attached Garage, Back Load Garage, Garage - 2 Car, Garage Door Opener, Side Load Garage
Building
Lot Description Wooded, Wooded
Building Description Brick,Fiber Cement, 2 Story/Basement
Foundation Basement Fully Finished, Basement Outside Entrance
Sewer Public Sewer
Water Public
Architectural Style Transitional
Structure Type Brick,Fiber Cement
New Construction false
Schools
Elementary Schools River Trail
Middle Schools Banks Trail
High Schools Catawbaridge
Others
Acceptable Financing Cash, Conventional, VA Loan
Listing Terms Cash, Conventional, VA Loan
Special Listing Condition None
Read Less
Want to know what your home might be worth? Contact us for a FREE valuation!

Our team is ready to help you sell your home for the highest possible price ASAP
© 2024 Listings courtesy of Canopy MLS as distributed by MLS GRID. All Rights Reserved.
Bought with Martha Kinard • Allen Tate Fort Mill







