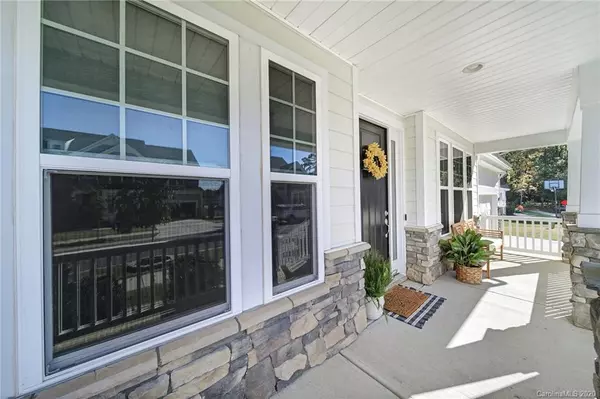$520,000
$510,000
2.0%For more information regarding the value of a property, please contact us for a free consultation.
9811 Quercus LN Huntersville, NC 28078
4 Beds
4 Baths
3,342 SqFt
Key Details
Sold Price $520,000
Property Type Single Family Home
Sub Type Single Family Residence
Listing Status Sold
Purchase Type For Sale
Square Footage 3,342 sqft
Price per Sqft $155
Subdivision Cobblestone Manor
MLS Listing ID 3674370
Sold Date 12/04/20
Style Transitional
Bedrooms 4
Full Baths 3
Half Baths 1
HOA Fees $83/ann
HOA Y/N 1
Year Built 2018
Lot Size 0.270 Acres
Acres 0.27
Property Description
Beautiful better than model home in Huntersville's sought after Cobblestone Manor. Upgraded design features throughout include first floor wood flooring, crown molding, upgraded lighting, and custom window shades. 4 bedrooms, 3.5 baths with guest suite on main. Entry is flanked by formal dining & office. Butler pantry and walk-in pantry leading from formal dining to kitchen. Kitchen is open to the family room with a large island, quartz countertops, herringbone tile backsplash, farmhouse sink, and built in wall oven. Second floor has huge master with luxury bath and direct access to laundry room from large master closet. Spacious secondary baths with bonus room upstairs as well! All baths feature tile and granite. Relax on the covered back porch or extended stamped concrete patio with firepit. Easy access to the pool!
Location
State NC
County Mecklenburg
Interior
Interior Features Attic Stairs Pulldown, Garden Tub, Kitchen Island, Open Floorplan
Heating Central
Flooring Carpet, Hardwood, Tile
Fireplaces Type Family Room
Fireplace true
Appliance Cable Prewire, Ceiling Fan(s), Dishwasher, Disposal, Plumbed For Ice Maker, Microwave, Wall Oven
Exterior
Exterior Feature Fire Pit
Community Features Outdoor Pool
Building
Lot Description Level
Building Description Fiber Cement,Stone Veneer, 2 Story
Foundation Crawl Space
Sewer Public Sewer
Water Public
Architectural Style Transitional
Structure Type Fiber Cement,Stone Veneer
New Construction false
Schools
Elementary Schools Torrence Creek
Middle Schools Francis Bradley
High Schools Hopewell
Others
HOA Name Cusick Community Management
Acceptable Financing Cash, Conventional, FHA, VA Loan
Listing Terms Cash, Conventional, FHA, VA Loan
Special Listing Condition None
Read Less
Want to know what your home might be worth? Contact us for a FREE valuation!

Our team is ready to help you sell your home for the highest possible price ASAP
© 2024 Listings courtesy of Canopy MLS as distributed by MLS GRID. All Rights Reserved.
Bought with Michael Morrison • WEICHERT, REALTORS- LKN Partners







