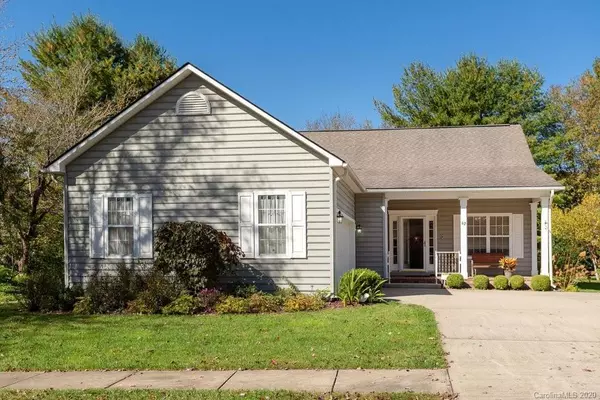$397,500
$399,000
0.4%For more information regarding the value of a property, please contact us for a free consultation.
62 Cambridge DR Brevard, NC 28712
3 Beds
2 Baths
2,060 SqFt
Key Details
Sold Price $397,500
Property Type Single Family Home
Sub Type Single Family Residence
Listing Status Sold
Purchase Type For Sale
Square Footage 2,060 sqft
Price per Sqft $192
Subdivision Deerlake Village
MLS Listing ID 3671811
Sold Date 12/01/20
Style Cottage
Bedrooms 3
Full Baths 2
HOA Fees $43/ann
HOA Y/N 1
Year Built 2001
Lot Size 10,890 Sqft
Acres 0.25
Property Description
Rare 3BR, one level cottage in Deerlake with beautiful updates! Bamboo floors lead you into the living room with a custom white Austin, Tx limestone fireplace, heated by vented gas logs new in 2017. Schluter tile floor in master bathroom, kitchen, DR, & laundry. Kitchen features warm brown colored quartz counters with gold flecks & backsplash, Blanco brand double sink, and slide-out shelving. The 25 ft long sunroom also has tiled floors and plenty of room for an office, crafts or just lounging! Luxurious master bathroom has heated tile floor, Schluter system master shower, etched frameless glass shower door and vertical waterfall tile pattern. Split bedroom plan great for guests. Crawlspace encapsulated, and back yard has french drain. All the work has been done for you! See seller list of upgrades. Enjoy the association pool, lake trails & clubhouse. Quick hop into Brevard or to the famous Brevard Music Center, or to hike in the Pisgah National Forest!
Location
State NC
County Transylvania
Interior
Interior Features Cable Available, Open Floorplan, Split Bedroom, Walk-In Closet(s)
Heating Central, Gas Hot Air Furnace, Natural Gas
Flooring Bamboo, Carpet, Tile
Fireplaces Type Vented, Living Room
Fireplace true
Appliance Dishwasher, Electric Range, Microwave
Exterior
Exterior Feature Satellite Internet Available, Underground Power Lines
Community Features Clubhouse, Lake, Outdoor Pool, Picnic Area, Walking Trails
Waterfront Description Paddlesport Launch Site - Community
Roof Type Shingle
Building
Lot Description Cleared, Level
Building Description Vinyl Siding, 1 Story
Foundation Crawl Space
Sewer Public Sewer
Water Public
Architectural Style Cottage
Structure Type Vinyl Siding
New Construction false
Schools
Elementary Schools Unspecified
Middle Schools Unspecified
High Schools Unspecified
Others
HOA Name john brown
Special Listing Condition None
Read Less
Want to know what your home might be worth? Contact us for a FREE valuation!

Our team is ready to help you sell your home for the highest possible price ASAP
© 2024 Listings courtesy of Canopy MLS as distributed by MLS GRID. All Rights Reserved.
Bought with Pam Fuhrer • Sandra Purcell & Associates







