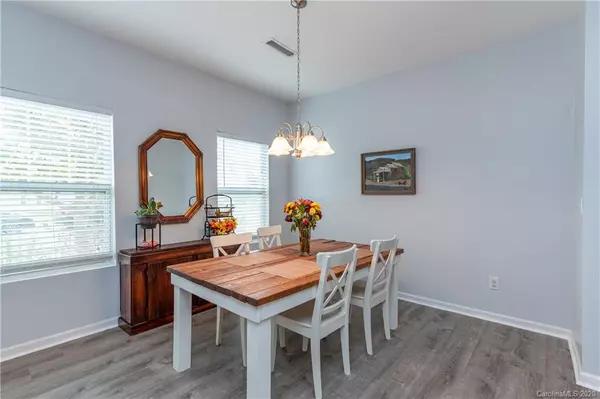$214,000
$209,900
2.0%For more information regarding the value of a property, please contact us for a free consultation.
4194 Broadstairs DR Concord, NC 28025
3 Beds
3 Baths
1,648 SqFt
Key Details
Sold Price $214,000
Property Type Single Family Home
Sub Type Single Family Residence
Listing Status Sold
Purchase Type For Sale
Square Footage 1,648 sqft
Price per Sqft $129
Subdivision Ramsgate
MLS Listing ID 3673352
Sold Date 12/01/20
Bedrooms 3
Full Baths 2
Half Baths 1
HOA Fees $7/ann
HOA Y/N 1
Year Built 2012
Lot Size 4,791 Sqft
Acres 0.11
Property Description
Welcome home! This home has been lovingly updated. The curb appeal makes you want to squeeze it and just wait until you get inside. As you enter, you will be greeted with beautiful flooring and an open floorplan. The dining room beams with natural light and flows into the kitchen with updated backsplash. One of our favorite features of this home is the oversized island with seating for so many! The family room adjoins the kitchen and has room for many to cozy up. Outside you have a lovely patio with firepit, a garden spot as well as a side yard for activities. The yard does extend up the hill where you will find more flat yard for usable space. Back inside, head upstairs to find 2 nice size guest rooms with a jack & jill bathroom. The final beautiful piece of this home is the primary suite with room for a home office and cozy slumber. Come quickly to this gem and let's get you home for the holidays!
Location
State NC
County Cabarrus
Interior
Interior Features Kitchen Island, Open Floorplan, Pantry, Walk-In Closet(s)
Heating Central
Flooring Vinyl
Fireplace false
Appliance Ceiling Fan(s), Dishwasher, Disposal
Building
Lot Description Level, Steep Slope, Wooded
Building Description Vinyl Siding, 2 Story
Foundation Slab
Sewer Public Sewer
Water Public
Structure Type Vinyl Siding
New Construction false
Schools
Elementary Schools A.T. Allen
Middle Schools C.C. Griffin
High Schools Central Cabarrus
Others
Acceptable Financing Cash, Conventional, FHA
Listing Terms Cash, Conventional, FHA
Special Listing Condition None
Read Less
Want to know what your home might be worth? Contact us for a FREE valuation!

Our team is ready to help you sell your home for the highest possible price ASAP
© 2024 Listings courtesy of Canopy MLS as distributed by MLS GRID. All Rights Reserved.
Bought with Steve Casselman • Austin Banks Real Estate Company LLC







