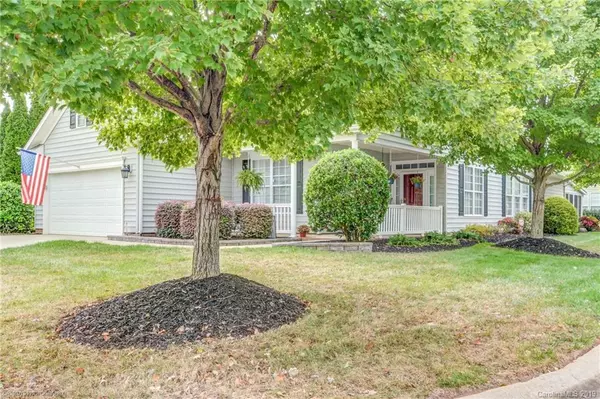$325,000
$325,000
For more information regarding the value of a property, please contact us for a free consultation.
360 Garnet CT Fort Mill, SC 29708
2 Beds
2 Baths
2,419 SqFt
Key Details
Sold Price $325,000
Property Type Single Family Home
Sub Type Single Family Residence
Listing Status Sold
Purchase Type For Sale
Square Footage 2,419 sqft
Price per Sqft $134
Subdivision Four Seasons At Gold Hill
MLS Listing ID 3556380
Sold Date 11/18/19
Style Transitional
Bedrooms 2
Full Baths 2
HOA Fees $208/mo
HOA Y/N 1
Abv Grd Liv Area 2,419
Year Built 2004
Lot Size 6,534 Sqft
Acres 0.15
Property Description
Carefree living at Four Seasons at Gold Hill, a 55 and over community. This immaculate cared for home is on a corner lot and ready for move-in. 13 x 19 Master Bedroom with two walk in closets, spacious master bath with garden tub, two separate sink/vanities and walk-in shower. Spacious kitchen with updated appliances and sit-in breakfast area. Large dining room for entertaining. Den has see thru fireplace which also faces into living room. Sunroom is completely glassed in with window covering, tile flooring and beautiful, peaceful setting for breakfast, reading and/or relaxing. Patio for grilling.
Community is designed for walking; beautifully decorated clubhouse with year-round activities; pool and tennis courts, Bar-B-Cue area for community get togethers and events. Easy access to I-77, Charlotte, Rock Hill. You don't want to miss out on this awesome home and seeing all its features!
Location
State SC
County York
Zoning PD
Interior
Interior Features Attic Finished, Attic Stairs Fixed, Attic Walk In, Cable Prewire, Garden Tub, Open Floorplan, Pantry, Walk-In Closet(s)
Heating Central, Forced Air, Natural Gas
Cooling Ceiling Fan(s)
Flooring Carpet, Tile, Wood
Fireplaces Type Gas Log, Great Room, Living Room
Fireplace true
Appliance Dishwasher, Disposal, Dryer, Electric Cooktop, Exhaust Fan, Exhaust Hood, Gas Water Heater, Microwave, Plumbed For Ice Maker, Refrigerator, Self Cleaning Oven, Wall Oven, Washer
Exterior
Exterior Feature In-Ground Irrigation, Lawn Maintenance
Garage Spaces 2.0
Community Features Fifty Five and Older, Business Center, Clubhouse, Fitness Center, Hot Tub, Outdoor Pool, Recreation Area, Sidewalks, Street Lights, Tennis Court(s)
Utilities Available Underground Power Lines
Roof Type Shingle
Parking Type Driveway, Attached Garage, Garage Door Opener, Keypad Entry
Garage true
Building
Lot Description Corner Lot, Wooded
Foundation Slab, Other - See Remarks
Sewer Public Sewer
Water City
Architectural Style Transitional
Level or Stories One
Structure Type Vinyl,Wood
New Construction false
Schools
Elementary Schools Unspecified
Middle Schools Unspecified
High Schools Unspecified
Others
HOA Name Cedar Management
Senior Community true
Acceptable Financing VA Loan
Listing Terms VA Loan
Special Listing Condition None
Read Less
Want to know what your home might be worth? Contact us for a FREE valuation!

Our team is ready to help you sell your home for the highest possible price ASAP
© 2024 Listings courtesy of Canopy MLS as distributed by MLS GRID. All Rights Reserved.
Bought with Abigail Duval • Allen Tate Fort Mill







